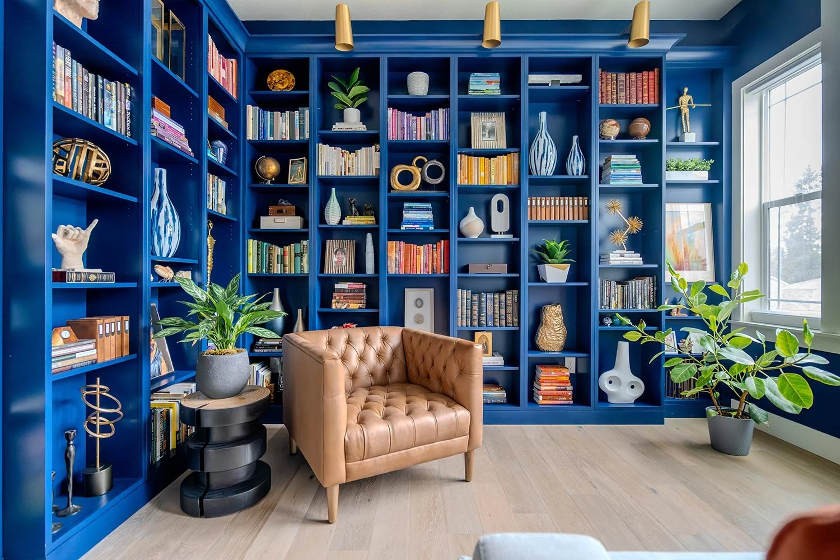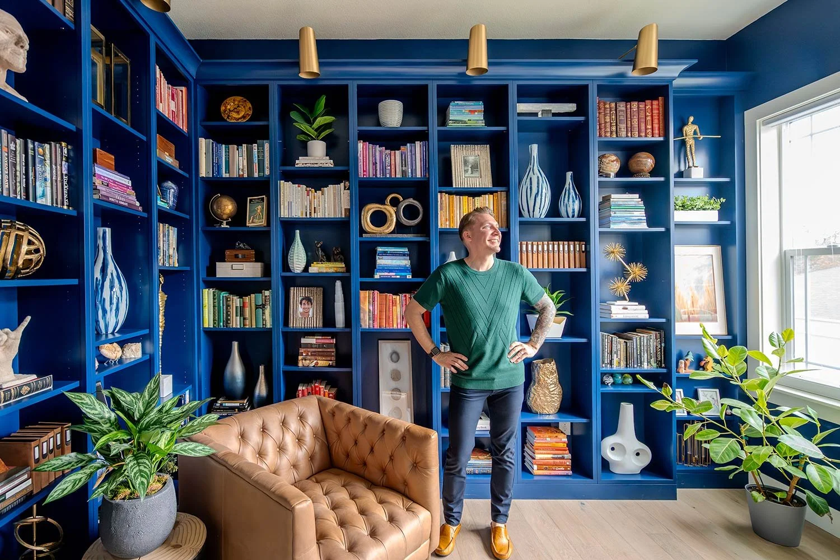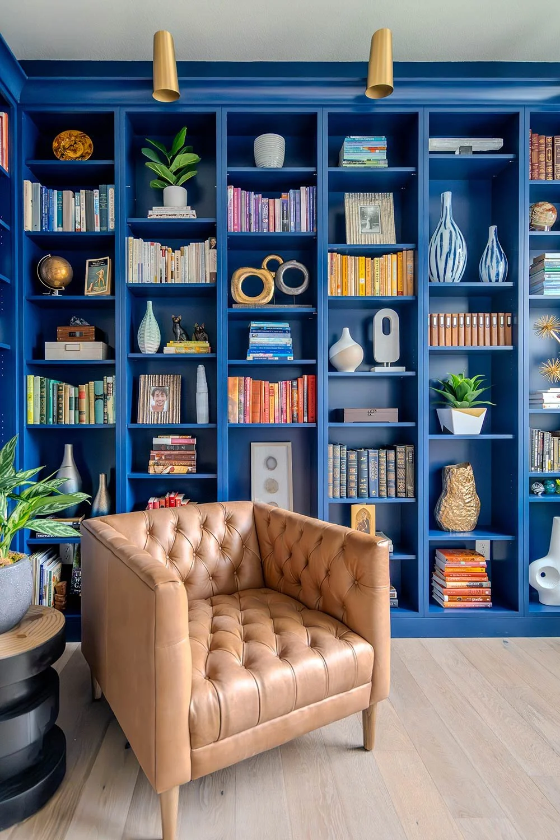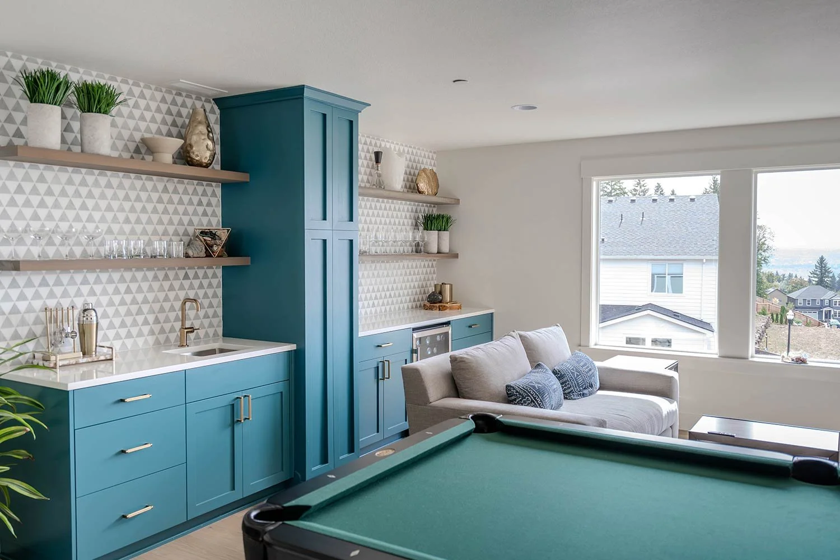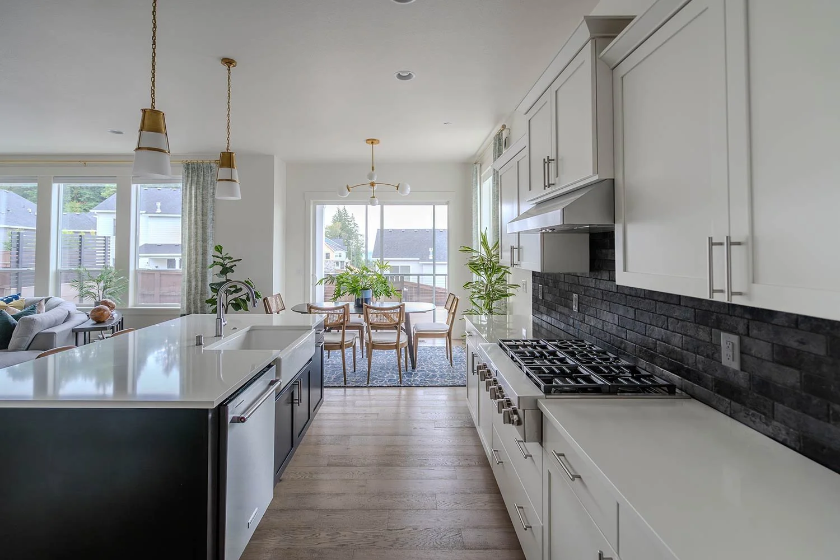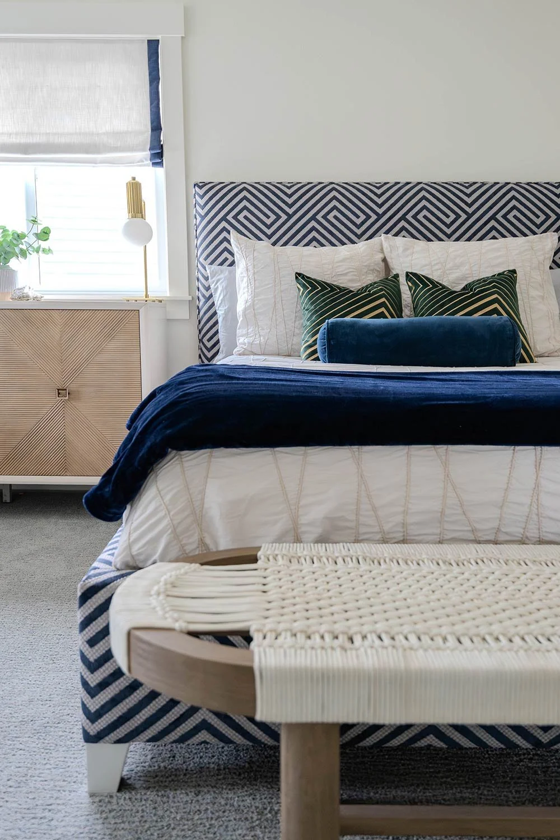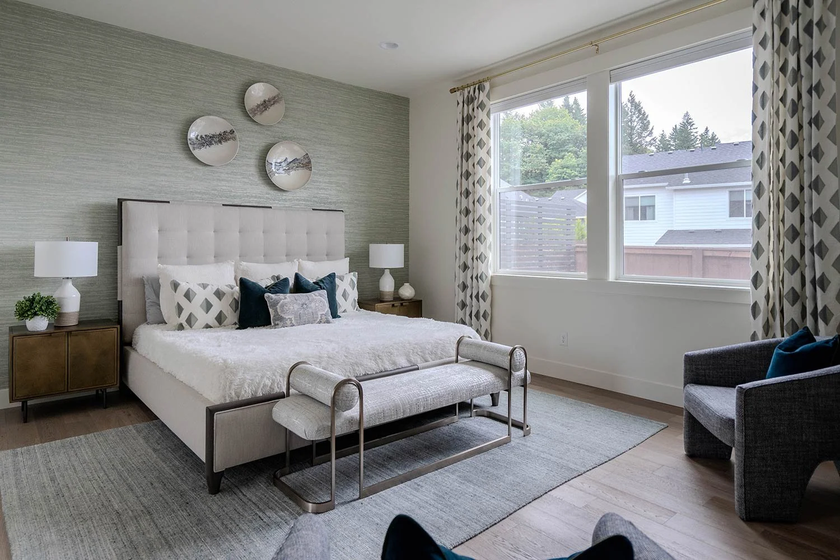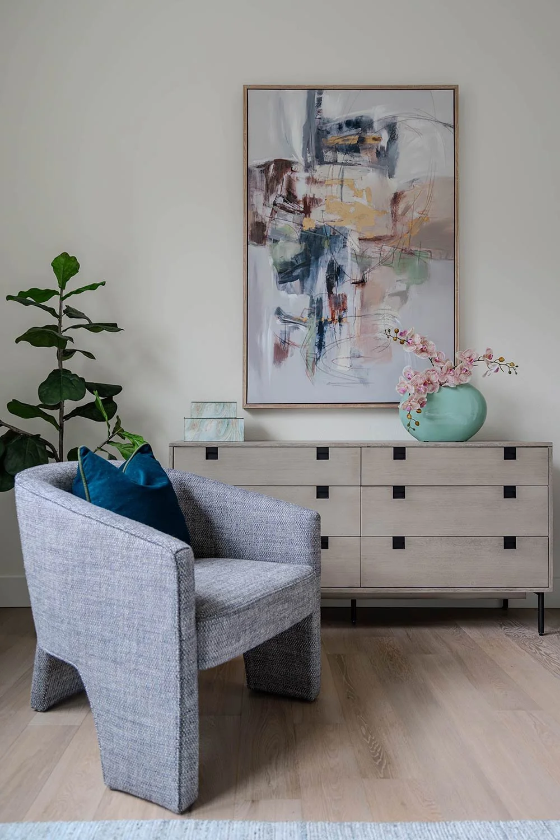Colorful Portland Home
Step inside a home where color, character, and clever design all come to play. This vibrant, personality-packed residence is a visual love letter to curated living and is designed to spark joy in every corner. I am in love with all the colors and fun touches that we put in this home. What speaks to you from this design?
The exterior of this home is the epitome of Pacific Northwest Style! Natural textures add depth and character, creating a look that feels both grounded and elevated. Balanced by soft gray and crisp white paint, the overall palette offers a clean, serene aesthetic that feels effortlessly inviting. It’s a welcoming façade that sets the tone for the beauty and intentionality found throughout the rest of the home.
The home library is anything but ordinary! Deep cobalt blue built-ins stretch from floor to ceiling, creating a cozy, high-impact backdrop for books, art, and meaningful mementos. Pops of gold, warm leather, and lush greenery add texture and warmth. This proves that maximalist doesn’t have to mean chaotic and instead it can be layered, thoughtful, and downright gorgeous.
With plenty of cozy seating, the library is the perfect spot to snuggle up with your favorite book or hang out with friends. We added library wall sconces for added ambiance and flair. Every square inch of the space offers something interesting from layered bookshelves to sculptural decor. It is truly a fabulous room filled to the max with personality! What you don’t see is the added function of the sleeper sofa, transforming this room into an extra guest room!
Up next, in the sitting room, we used a rich teal paneled wall to set the tone for boldness while symmetrical floor lamps create balance in the space. We call this room a masterclass in creating drama without overpowering serenity.
The abstract artwork introduces an energetic swirl of color, mirrored perfectly in the bold, embroidered throw pillows and anchored by the soft neutral tones of the furniture. The shag accent chair brings the hype by adding a playful, funky vibe that takes the whole room up a notch!
Let’s mix it up! In this entertainment room, we brought the fun with a perfectly designed wet bar that’s ready for all your entertaining needs. I love how this space feels, it’s lively yet relaxed, while also flowing seamlessly into the lounge and pool table. Cheers!
This wet bar is designed to elevate the game room experience. Bold teal cabinetry gives it a fresh, modern feel; sleek brass hardware adds a touch of glam; and the marbled, geometric backsplash acts as a playful optical illusion, bringing unexpected charm to the space. We paneled the structural column in the middle to blend in with the cabinetry in order to make it feel like one cohesive design. This is a fun way to take your builder grade house to the next level and make it feel custom!
The brass faucet, hardware, and curated mixology accessories tie the entire space together, adding a cohesive layer of warmth and sophistication. Their metallic sheen stands out beautifully against the bold cabinetry, creating a striking contrast that instantly elevates the room. These small but intentional details bring a pop of glam that makes the wet bar feel both luxurious and intentional.
Open wood shelving keeps things light while displaying a curated mix of glassware and sculptural decor. With a built-in wine fridge, bar sink, and ample storage, this wet bar proves that a functional space can still be full of personality and style! The triangular geometric backsplash is a fun nod to classic mid-century aesthetics, making this space familiar and timeless.
From the wet bar, relaxing is just a few steps away. The connected living area features vintage black leather chairs, a plush couch, and an ottoman, making it the perfect spot to unwind and connect. The ottoman has a rolling tray that creates a place to put your beverage but can easily be moved out of the way when you want to kick your feet up. Let the good times roll!
In the heart of the home, the kitchen and dining area blend seamlessly in a palette of crisp whites, matte black, and natural wood. The sleek island and statement lighting bring in a modern edge, while soft textures and greenery ensure it feels just as inviting as it looks. The flow between the spaces makes it ideal for everyday living and effortless entertaining.
Every inch of this kitchen is built to perform beautifully and look good doing it. The oversized island anchors the space, offering generous countertop room for everything from meal prep to casual gatherings. Thoughtfully chosen wooden and leather barstools with supportive chair backs ensure that guests and family can sit comfortably while chatting with the chef. It’s the perfect spot to connect, unwind, or be part of the action.
This kitchen is designed to look stunning while working hard for everyday life, it’s the real workhorse. With the sink and dishwasher integrated into the island, the workflow stays efficient. The surrounding countertops provide even more space to spread out. The stove features a 6-burner gas burner range, perfect for serious cooking, while the bold black fieldstone backsplash adds both style and practicality. Its textured surface not only adds depth but is also incredibly forgiving and will hide grease or splatter.
These gold pendant lights perfectly complement the other lighting choices throughout the home while still bringing its own unique personality and texture. I love how they strike the perfect balance. They are modern and fun, while remaining timeless enough to anchor the space for years to come. By swapping out lighting from the builder grade level, you can make your home feel more custom.
What really makes this kitchen shine is the flow into the cozy dining nook. This is a space that invites slow mornings, shared meals, and effortless connection. A navy blue rug grounds the area with a cheerful pop of color, tying in perfectly with the curtains and decor. Overhead, a playful asymmetrical chandelier adds a spark of personality and movement, bringing a lively energy to the room. Whether you're hosting brunch or just enjoying coffee with a friend, this dining nook is designed to make every moment feel special.
This living room is designed to be both effortlessly stylish and deeply livable. We loved this large curved sectional we selected to the room. It truly anchors the space, offering generous seating that invites you to lounge, connect, or relax with a good book. We layered throw pillows in rich tones like deep navy, dark teal, and mustard to add warmth and dimension.
The curved sofa we selected was a nod to sunken mid-century living rooms. We were inspired by the way those spaces provide guest with the ability to all face each other for great conversation. The pillows bring a pop of personality by layering patterns and textures on a neutral toned couch. The swivel chairs we selected add that same color. A round coffee tables softens the layout and brings a casual, relaxed energy.
Before the renovation this wall was completely bare, and we added this cool fireplace design bringing a unique style that our clients loved. This custom design creates a much needed focal point in the room and provides a spot for relaxing by the fire and watching TV. You can also check out this fireplace in my blog post, “My Favorite Jaw-Dropping Fireplaces”!
The bespoke curved console fits perfectly behind the couch, serving as an incredibly thoughtful and intentional element of the space. When I knew we wanted to use this couch, I also knew there would be a odd sized space behind it. This custom console was the perfect solution to complete this area!
We thoughtful styled this space with organic touches like wood accents, sculptural plants, and curated accessories. Two patterned swivel chairs offer flexible seating and a fun pop of color, perfectly positioned for conversation or TV viewing. The custom drapery frame the windows and help the space feel finished. Whether you are hosting friends or enjoying a quiet night in, this room adapts beautifully to your lifestyle.
This dining room beautifully blends organic textures with refined elegance, creating a serene and inviting atmosphere perfect for both everyday meals and special gatherings. The centerpiece of the space is a round pedestal dining table made of natural wood, which brings warmth and a grounded, earthy feel. Its rich grain and smooth finish contrast perfectly with the deep teal velvet chairs.
We chose this sideboard because of its cobalt and white ceramic handles. It reminded the homeowners of their time in Portugal, and brought an instant worldly feel to this space. We layered decorative accents from their travels to finish the design.
Above the table, a black three-arm chandelier introduces a mid-century design. The oversized landscape artwork on the back wall anchors the room and sets the tone with its calming palette of greens and blues, echoing the colors of the upholstered seating. This hand-knotted wool rug was specially selected to compliment the design while giving it a bohemian feel.
What made us fall in love with this table was the movement of the wood grain on the top of the table! The color variation in the Spalted Primavera wood works perfectly to connect the various wood tones throughout the house.
The entryway makes a bold first impression with a sculptural bench that’s as functional as it is stylish. Paired with oversized colorful piece of art and a playful, mid-century lamp, the space strikes a fantastic balance of personality and purpose. Guests feel welcomed with warmth, creativity, and a touch of fun!
The passthrough in this upstairs hallway was a design element we couldn’t overlook. Before, this space was a solid wall that that was closed off. By opening the wall and adding a railing, the natural light was able to flood into this forgotten hallway. This space showcases the unique, architectural entry lighting that we carefully selected to make a statement. To complement it, we paired a velvet bench with lucite legs alongside a marble table. We’re absolutely obsessed with this pairing!
We picked this oversized artwork for this hallway which gracefully hides the attic access. Paired with a rattan style linen storage area and ambiance lighting, this once forgotten hallway is now a showstopper location!
We love the pattern on pattern look in this guest room! Featuring two beds with striking geometric upholstered headboards and matching bed frames, the space feels dynamic. The navy and white pattern adds a dose of personality, while the plush layered bedding invites relaxation. Deep navy velvet throws and bolster pillows bring a pop of color and texture, accented by emerald green and gold pillows for a sophisticated touch. It’s the perfect sleeping arrangement for when the grandkids come and visit!
Natural light pours in through the windows dressed in crisp white Roman shades trimmed in navy, tying back to the palette and keeping the room bright and airy. The hand woven bench brings that artesian feel, providing depth and texture. This guest suite feels thoughtfully curated, offering both comfort and a polished designer feel.
Between the beds, a sleek wood nightstand with clean lines and warm tones grounds the space and adds practical storage. The wood tone on the front of each cabinet brings a natural element connecting it to other parts of the home.
In the primary suite, the sage grasscloth wallpaper creates a soft, serene backdrop and the plate artwork keeps that artisan feel that we see throughout the house. The custom drapery connects with the entertainment room backsplash and the ceramic hardware in the dining room. It’s all the intentional connection points that we put into this home that give it a flow that you experience as you live in the space!
We hand selected this artwork because of its modern aesthetic and vibrant personality! The curves in the chair and the texture in the fabric reflect the sectional in the living room and connect the spaces. For the console, we picked a light taupe color with wood grain showing through. Though more refined and restful in palette, the room still carries subtle nods to the colorful energy found in other areas, creating a cohesive yet distinctive retreat.
The bedroom dresser features a bold green and pink floral arrangement that brings a vibrant pop of color and effortlessly ties in with the surrounding artwork. This intentional styling moment adds personality and warmth, making the space feel both curated and inviting. With its calming palette and thoughtful details, this bedroom offers the perfect retreat for unwinding.
The serenity of the primary suite continues seamlessly into the bathroom, where soft, warm tones and luxe finishes create a spa-like atmosphere. A touch of glam comes through in the warm-toned countertop, paired beautifully with gold hardware, lighting, and faucets that adds a sparkle to the space.
Parisian-inspired artwork brings a subtle international flair, elevating the room with a sense of sophistication and wanderlust. The clean line of the shower tile keep everything in the space filled with movement and beauty. It’s a beautifully balanced space that feels elegant and relaxed.
We felt drawn to this a distinctly shaped soaking tub for this bathroom. The curved corners felt like they reflected some of the other curves you see throughout the house. We brought the same custom drapery from the primary bedroom into this window connecting the space. The fluted glass helps the room to get natural life while not sacrificing privacy for the homeowners!

