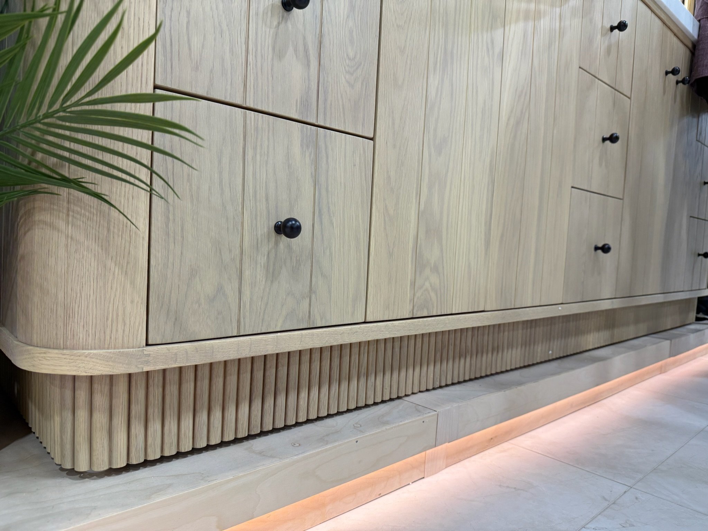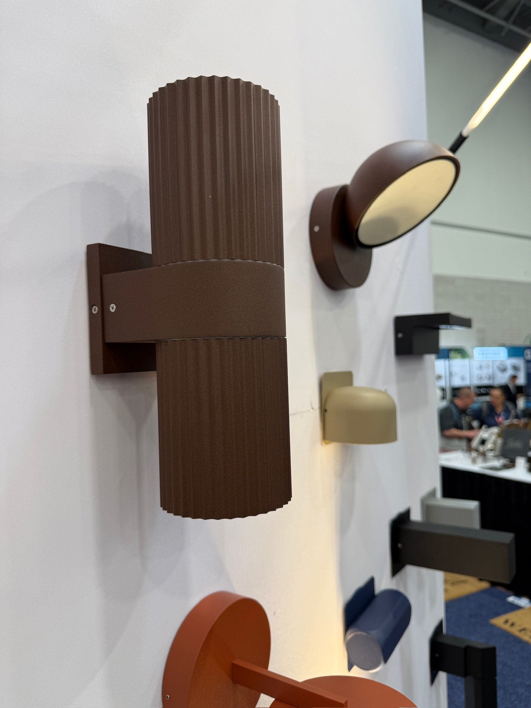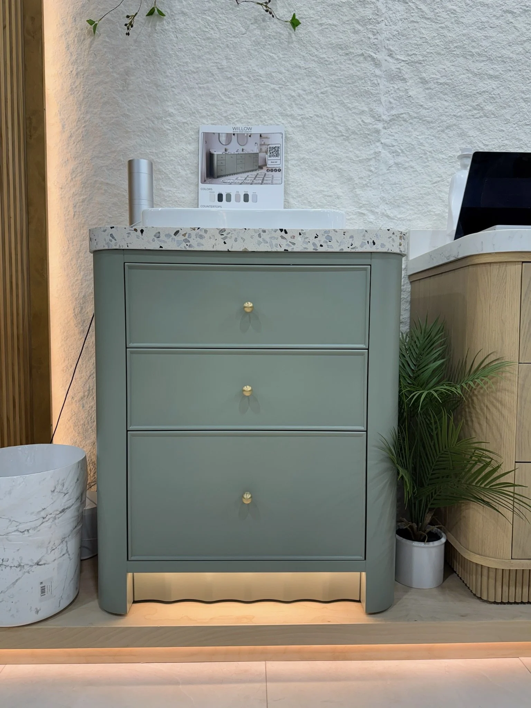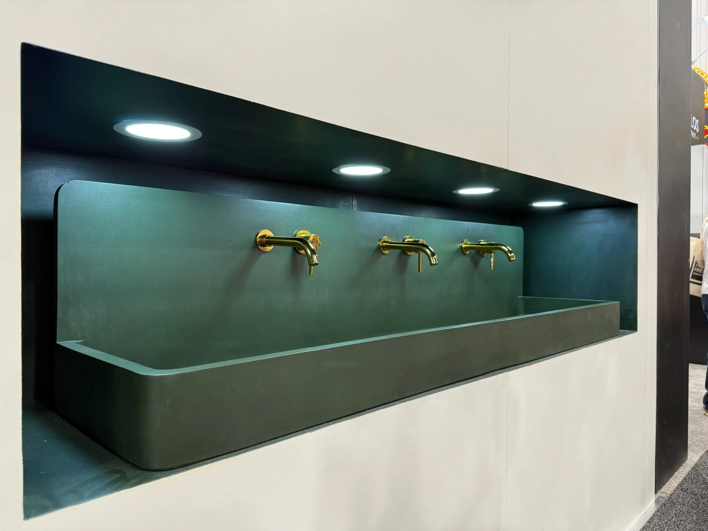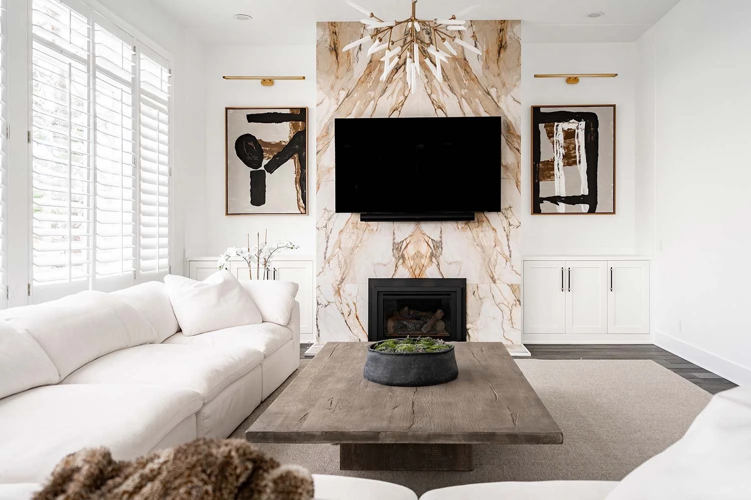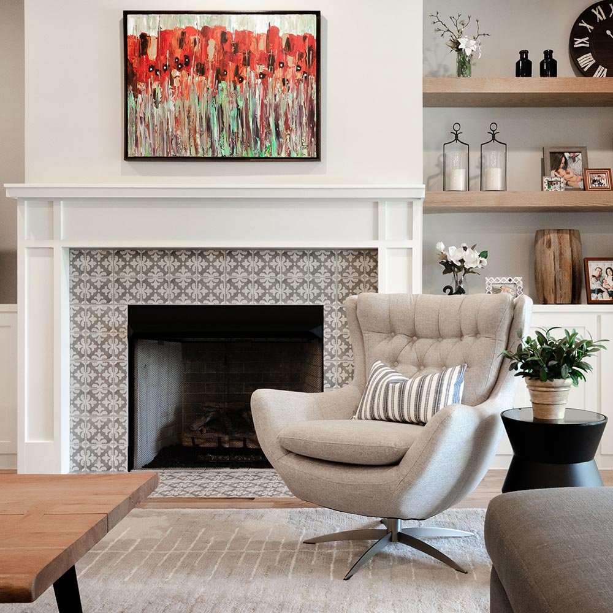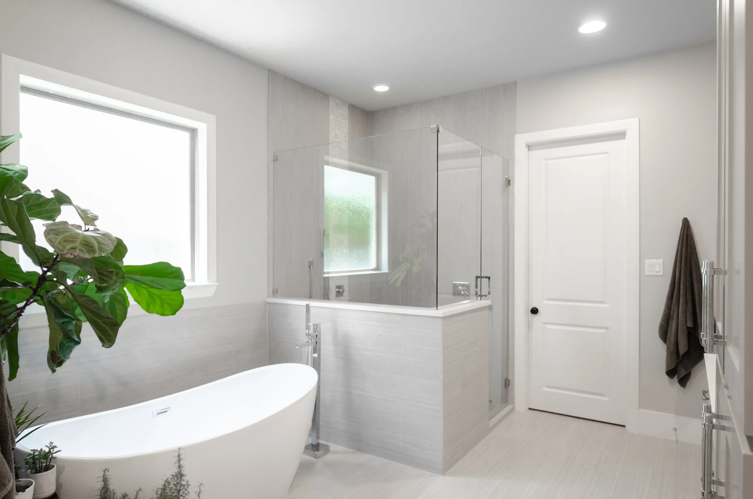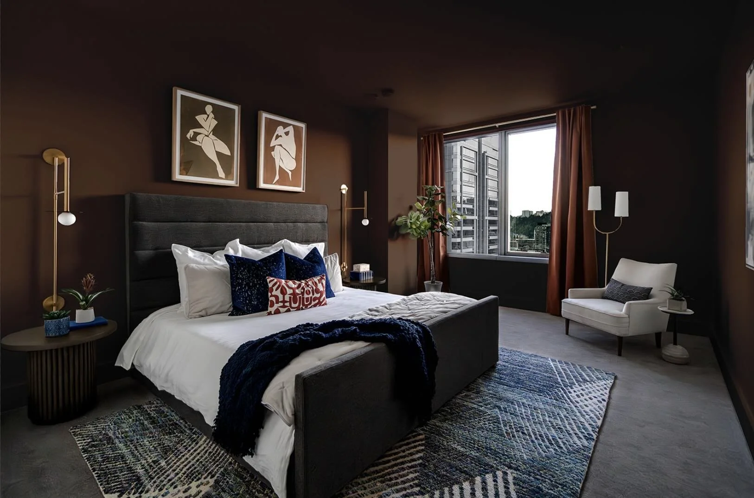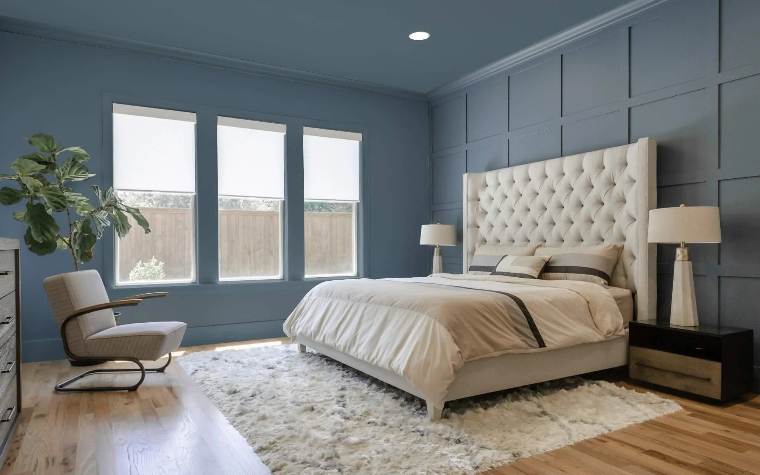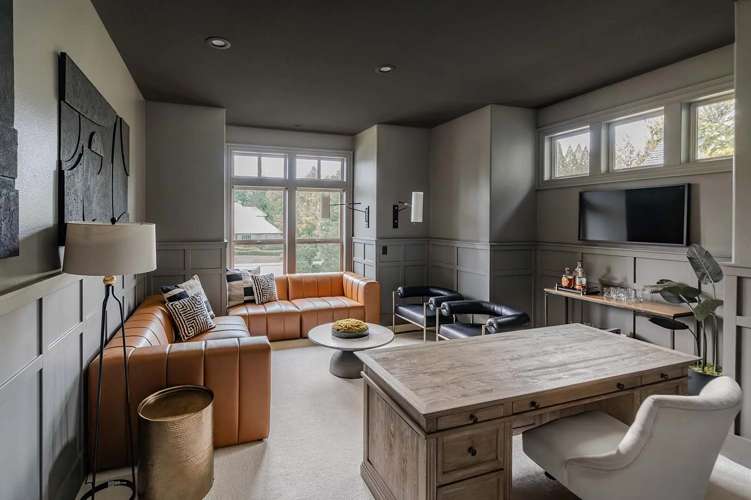Kitchen and Bath Industry Show: Kevin Twitty Interiors in Vegas!
KBIS (Kitchen & Bath Industry Show) is the premier event for kitchen and bath design, showcasing the latest trends, innovative products, and cutting-edge technologies. We got to attend this year in Las Vegas, and we had the best time!
We had immersive experiences with hands-on demonstrations, expert-led sessions, and networking opportunities. From stunning product reveals to insightful discussions, KBIS is where creativity meets functionality, providing endless inspiration for transforming living spaces. We can’t wait to share all our insights with you!
Textures: Fluted, Scapploped, Hammered, Oh My!!
At KBIS, we saw textures on everything imaginable! Texture trends are taking center stage, adding depth and tactile interest to spaces. Fluting, characterized by vertical grooves or ridges, is making a strong comeback, adding elegance and rhythm to surfaces like cabinetry, hardware, and lighting. Scalloping, with its soft, rounded edges and wave-like patterns, brings a playful yet sophisticated touch. Hammered textures, inspired by artisanal craftsmanship, add an organic, handcrafted feel to metal and wood surfaces, creating a rich interplay of light and shadow. These textural elements not only enhance visual appeal but also introduce a sensory experience, making interiors feel more dynamic and inviting.
Gunmetal Plumbing and Hardware
We were in LOVE with all the gunmetal we were seeing at the show! Gunmetal tapware offers a perfect balance of style, durability, and versatility. Its deep, muted metallic finish brings a refined edge to any space, complementing both ultra-modern and classic interiors without overpowering them.
Unlike shinier chrome or stark black fixtures, gunmetal has a subtle, sophisticated warmth that pairs effortlessly with a variety of materials, from marble countertops to rustic timber accents. But it’s not just about aesthetics—gunmetal is highly resistant to corrosion, scratches, and fingerprints, making it a practical choice for busy kitchens. Whether you prefer a bold industrial statement or a softer brushed finish, this adaptable hue integrates seamlessly into different styles, ensuring it remains a timeless choice rather than a passing trend.
Colorful Sinks
Bathroom sink color trends are getting a serious glow-up, ditching plain white for bold, personality-packed hues! We were blown away by all the options at KBIS this year. It felt like there was a new sink color at every turn!
Matte black is a sleek, edgy vibe, perfect for a modern or industrial look. Earthy tones like terracotta, sage green, and warm beige bring a cozy, spa-like feel, making every wash a little more relaxing. Pastel sinks in blush pink, powder blue, and mint green add a fresh, charming touch that feels straight out of a dreamy boutique hotel. Whether you’re going for chic and moody or bright and cheerful, these colorful sinks turn an everyday essential into a stylish statement piece!
Highly Organized Kitchens
Say goodbye to kitchen chaos—highly organized kitchens are the ultimate trend, turning every inch of space into a masterpiece of efficiency!
We saw so many inspiring, highly- organized kitchens at the show. Here are just a few items that caught our eye: paper towels tucked neatly under cabinets for grab-and-go convenience, fruit, and vegetables in custom basket drawers, wine bottles resting elegantly in custom under-cabinet racks, knives stuck into a pull-out drawers, and spice racks so perfectly arranged it feels like a mini apothecary. Cutting boards sliding into sleek vertical slots and spoons? They have a dedicated drawer with dividers that make rummaging a thing of the past. It’s all about smart storage that keeps your kitchen looking flawless while making cooking a total breeze!
thanks for having us, kbis!
We had the best time at the show, and appreciate you reading about all the trends we saw! Let us know in the comments what your favorite trend is!
Also, please excuse the lower-quality iPhone photos we snapped. We just wanted to show you what we were seeing. It was such an amazing time and we can’t wait for next year!

