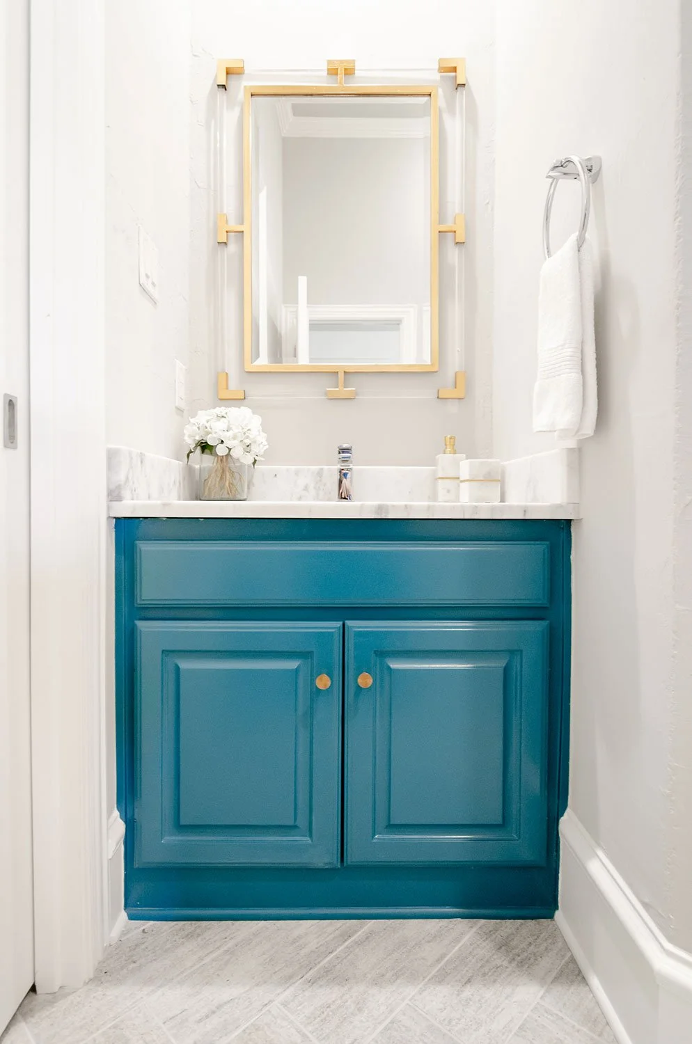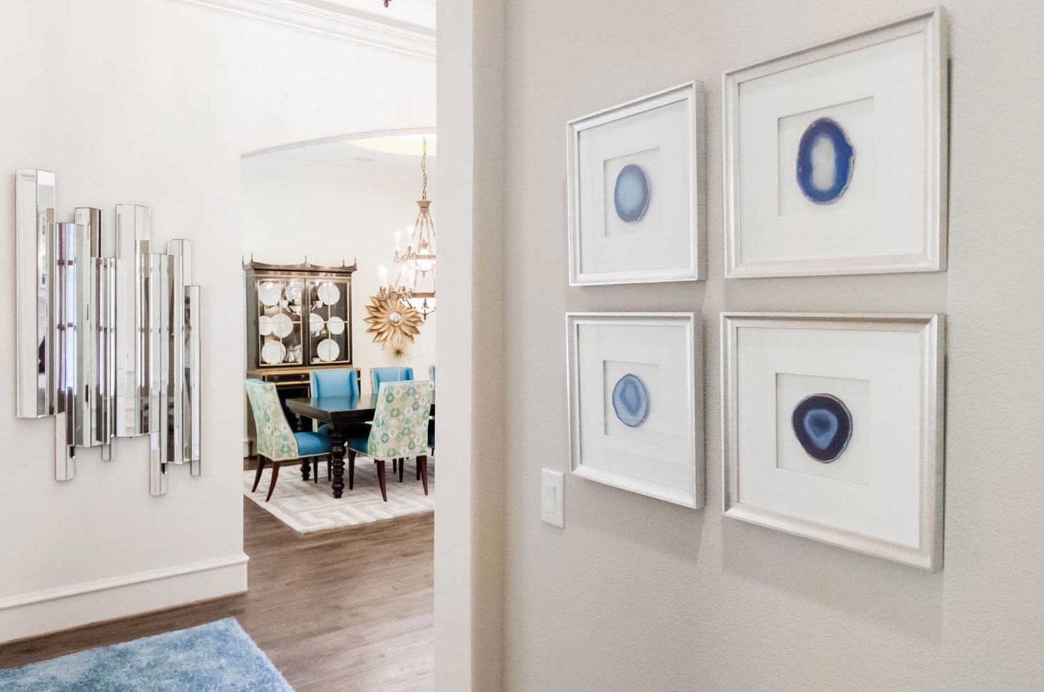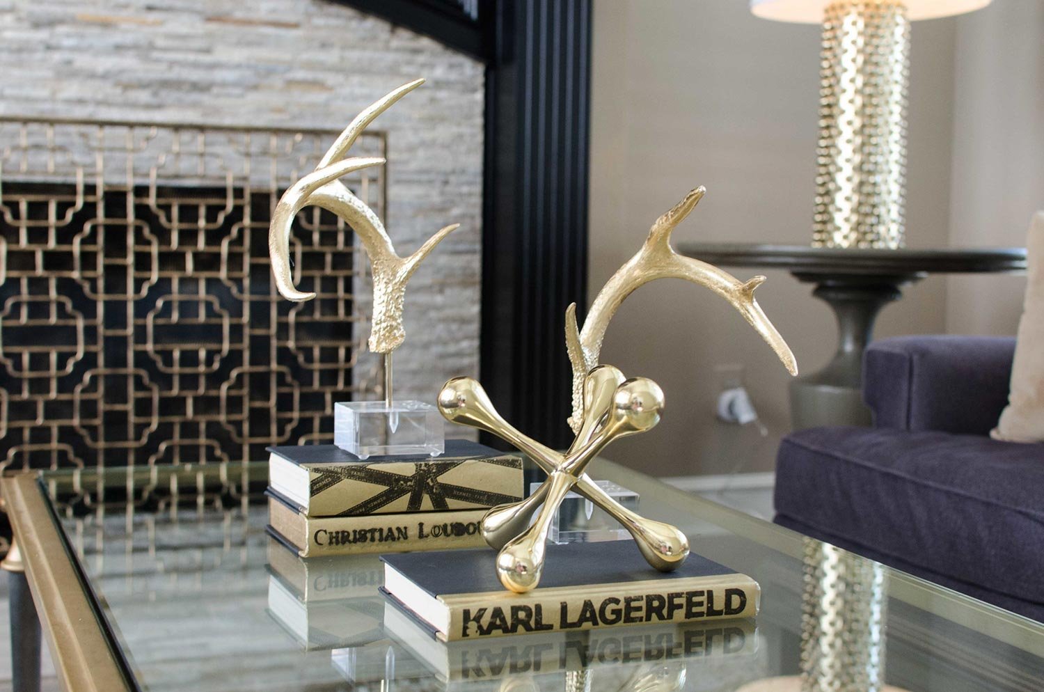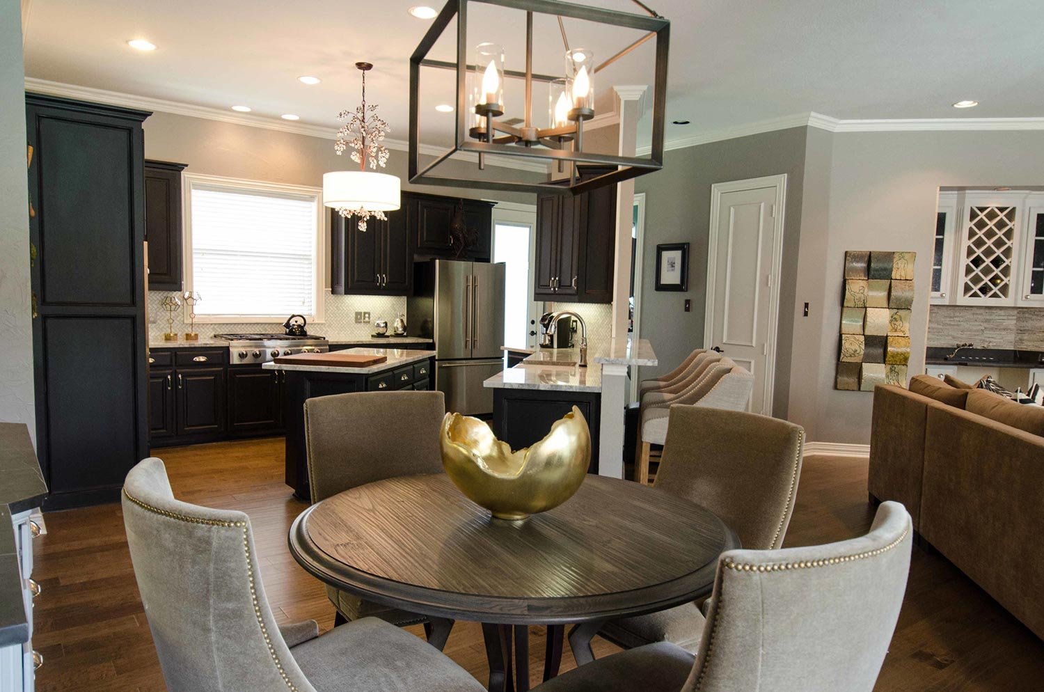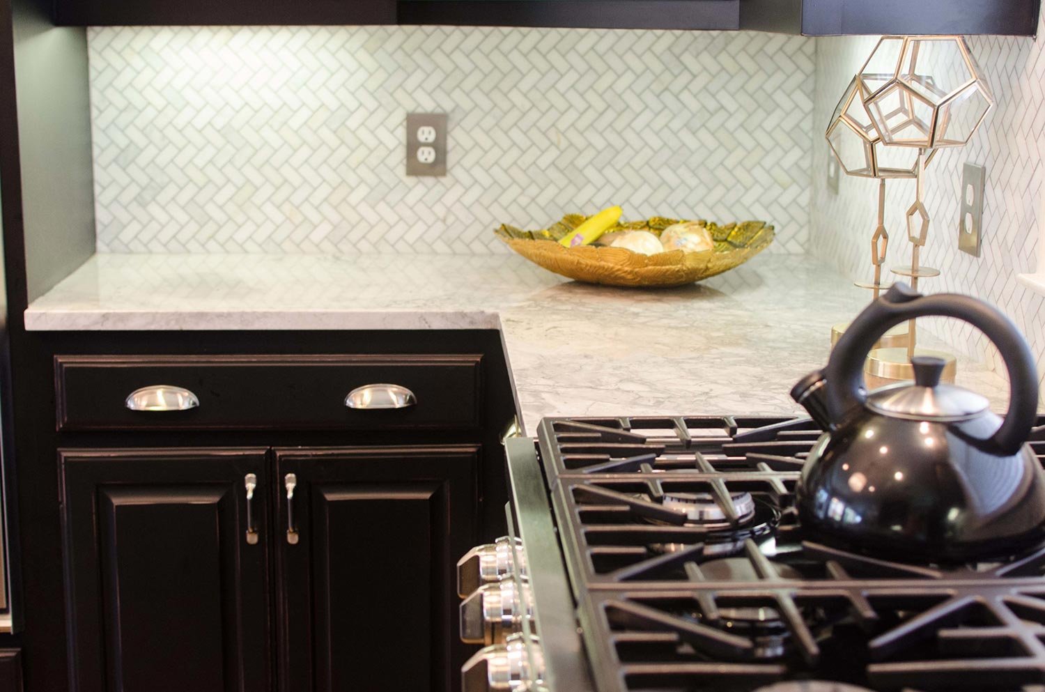Originally this space was your traditional early-2000’s bedroom converted into a home office. Imagine cherry wood tones, plush beige carpeting in the bedroom, and green tiled floors, shower, and countertop in the bathroom. Needless to say, this room was in need of an update. With a dedicated home office in another part of the house, there was not a need for this space anymore, so we decided to transform it into a hotel-chic inspired guest bedroom suite.
A chrome four-post upholstered bed was chosen to visually raise the height of the room. Flanking oversized hanging lights bring home that hotel-chic style. The bold colors pop against a crisp white wall and taupe molding.
In order to add warmth to this crisp bedroom design, the trim was painted a warm taupe, gold accents were, and touches of warm jewel tones were layered throughout.
Classic herringbone tile flooring has a high-end custom style with layers of pattern and color around.
Mixing chrome and gold accents created modern interest. Because this bathroom is on the smaller side, a lighter wall colors and bright Carrara marble were chosen to maximize airiness.
Mixing a modern wave ceramic tile with a waterfall of petal-shaped laser cut marble creates a timeless yet whimsical shower design. Bold brushed gold waterfall shower head and hand shower elevate the style perfectly.
A bold teal color was chosen to seamlessly flow with the color scheme in the bedroom and add the unexpected punch of fun in this bathroom.
Edgy polished chrome faucet and modern marble countertops create a cool juxtaposition in style and texture.
Simple brushed gold hardware contrast against the teal bathroom vanity. The circular shape soften the paneled door fronts of the cabinetry.
The colors for this bedroom started with a crisp white, a layering in of saturated jewel tone blues, and finished off with metallic accents. This truly encapsulates the hotel chic ambience.
Balance and scale was artfully played with to create a completely unique and curated look.
A bold turquoise color brings personality into this guest bedroom. The top is glass to keep things feeling light and airy and the bottom has storage to keep those tables, books, and other goodies guests may need during their stay. Custom gold hardware on these turquoise nightstands add a sophisticated tailored element created an understated elegance.
Live house plants bring life, natural color, and texture into every space. It also acts to frame this wonderful piece of modern art.
Guests are surrounded in luxury with stylish elements such as white glass dresser trimmed in chrome. You can see the fantastic elongation of the tile in this photo as well.
The pillows on the bed embrace the maximalist design principal where more is more. We celebrated this in an artful way by combining mixed colors, textures, and sizes.
The shape of the oversized hanging light adds a nice softness to this bedroom suite retreat. Because the shade wraps around the edge of the drum, light is perfectly diffused to avoid harsh direct light to guests.
To finish off this bedroom, we curated artistic designer cocktail table books, added modern sculptural pieces, and custom designed floral.






