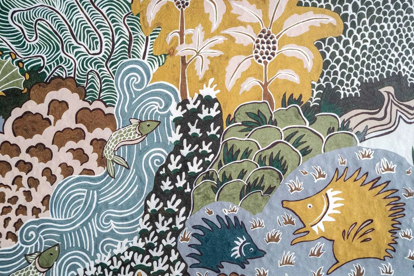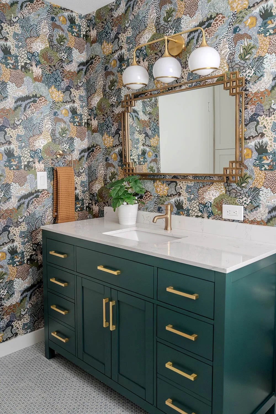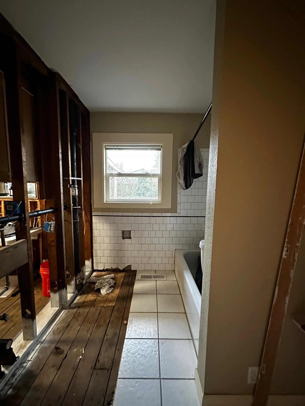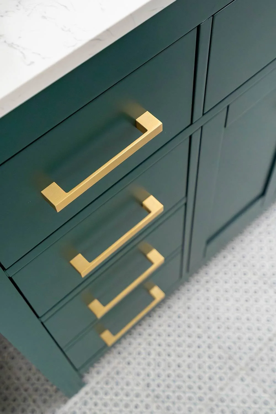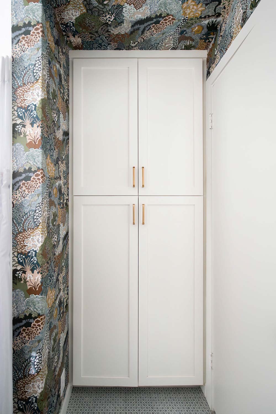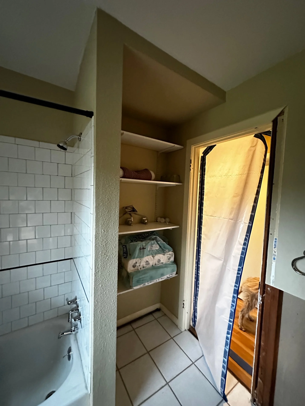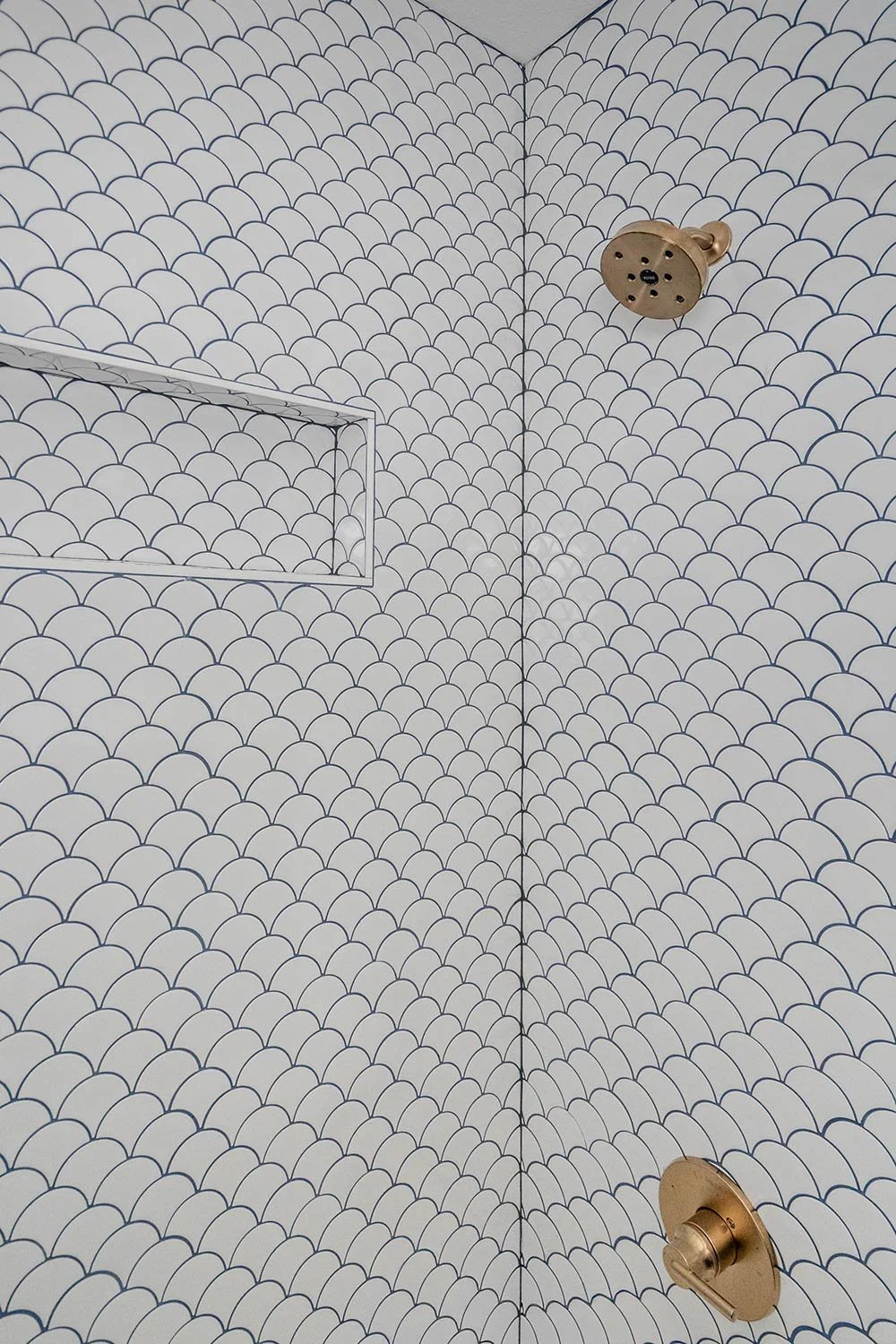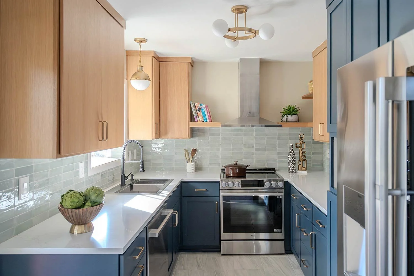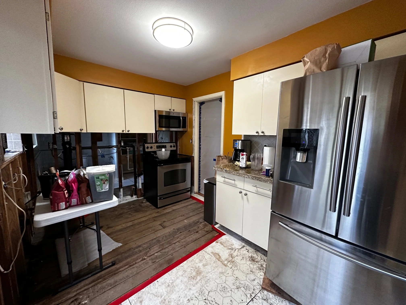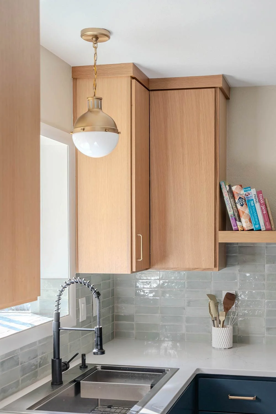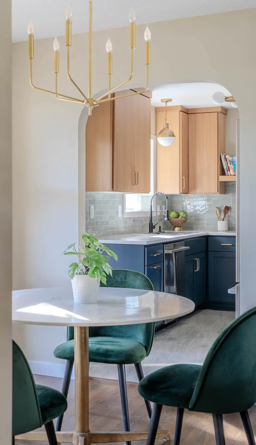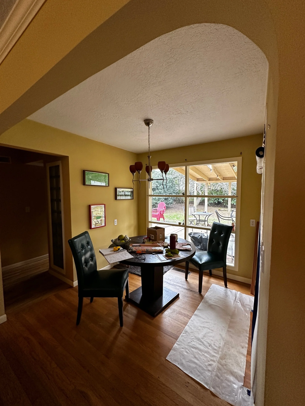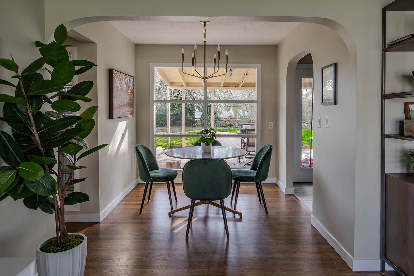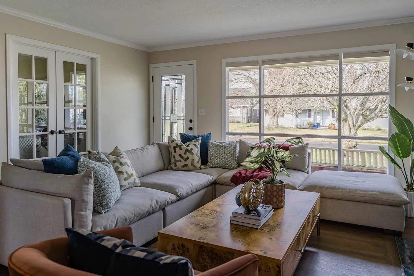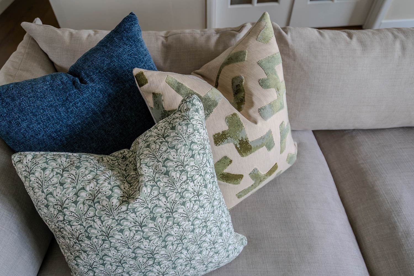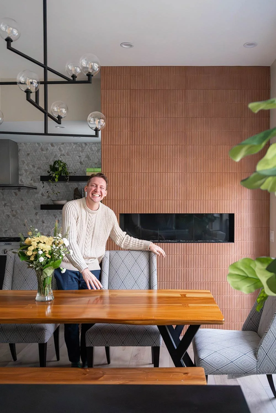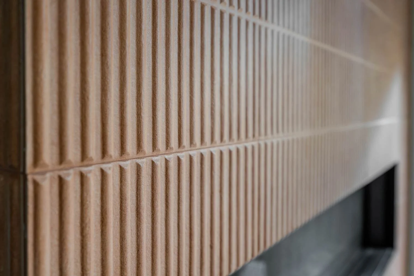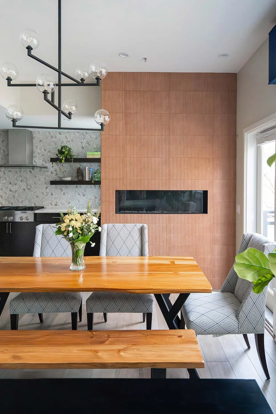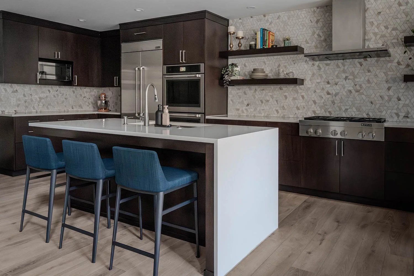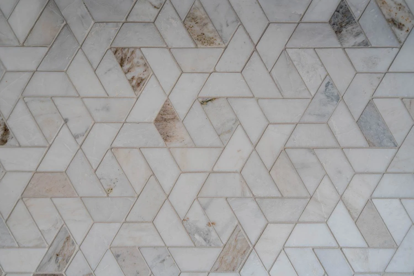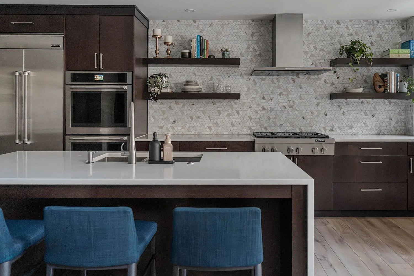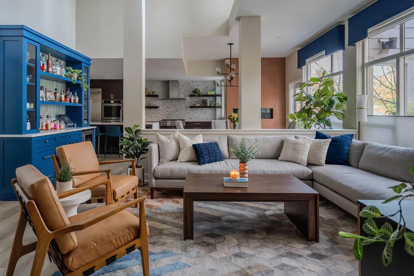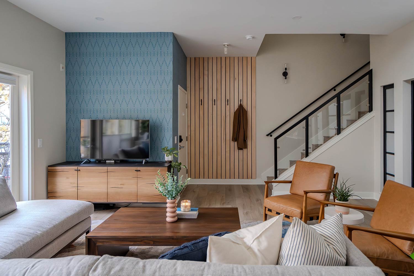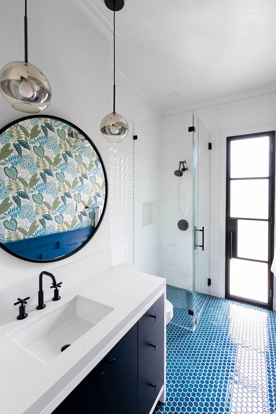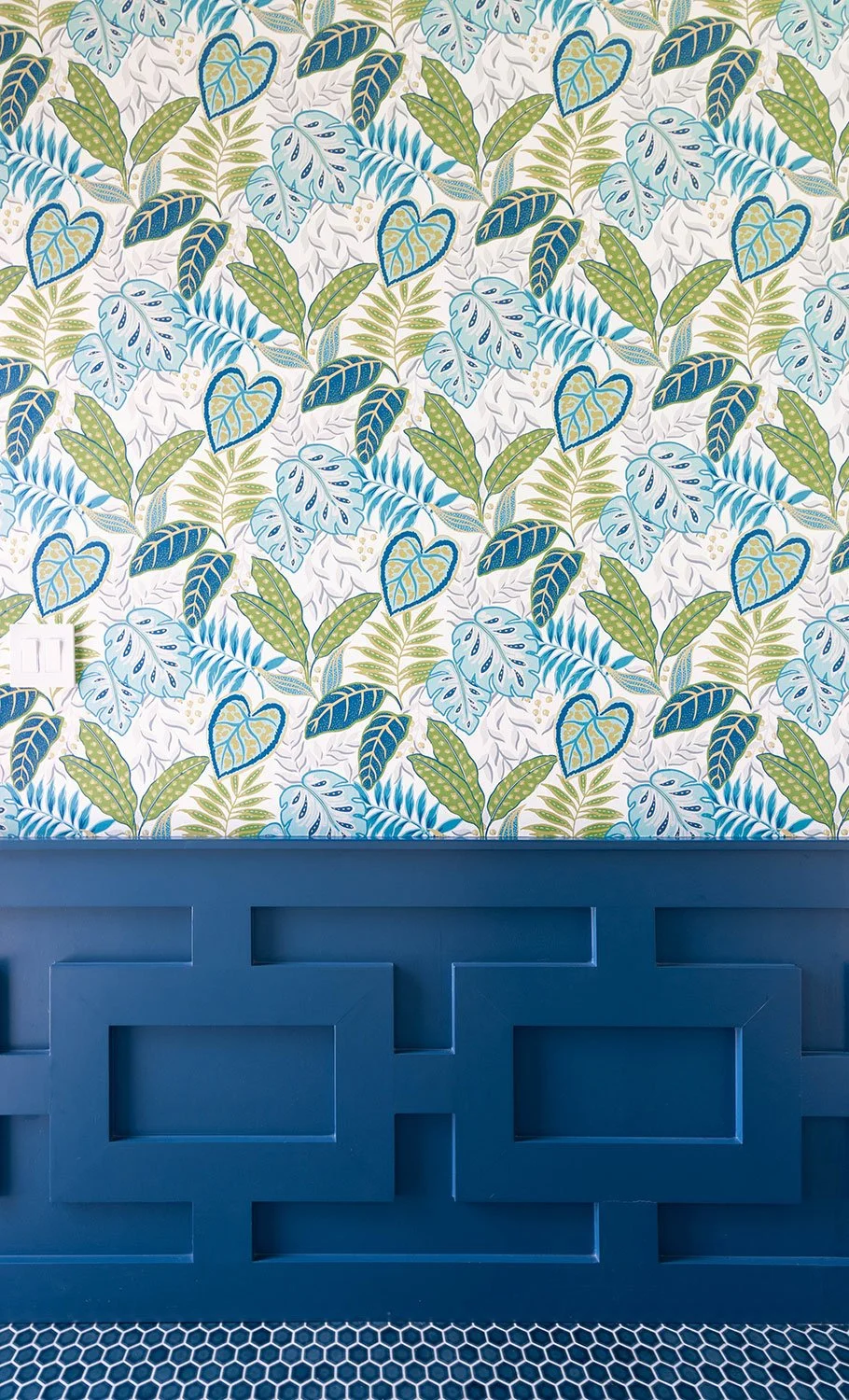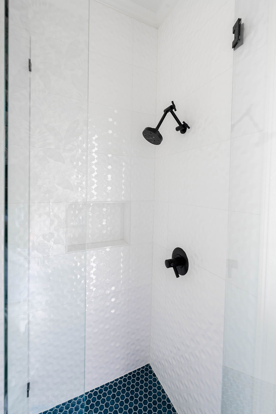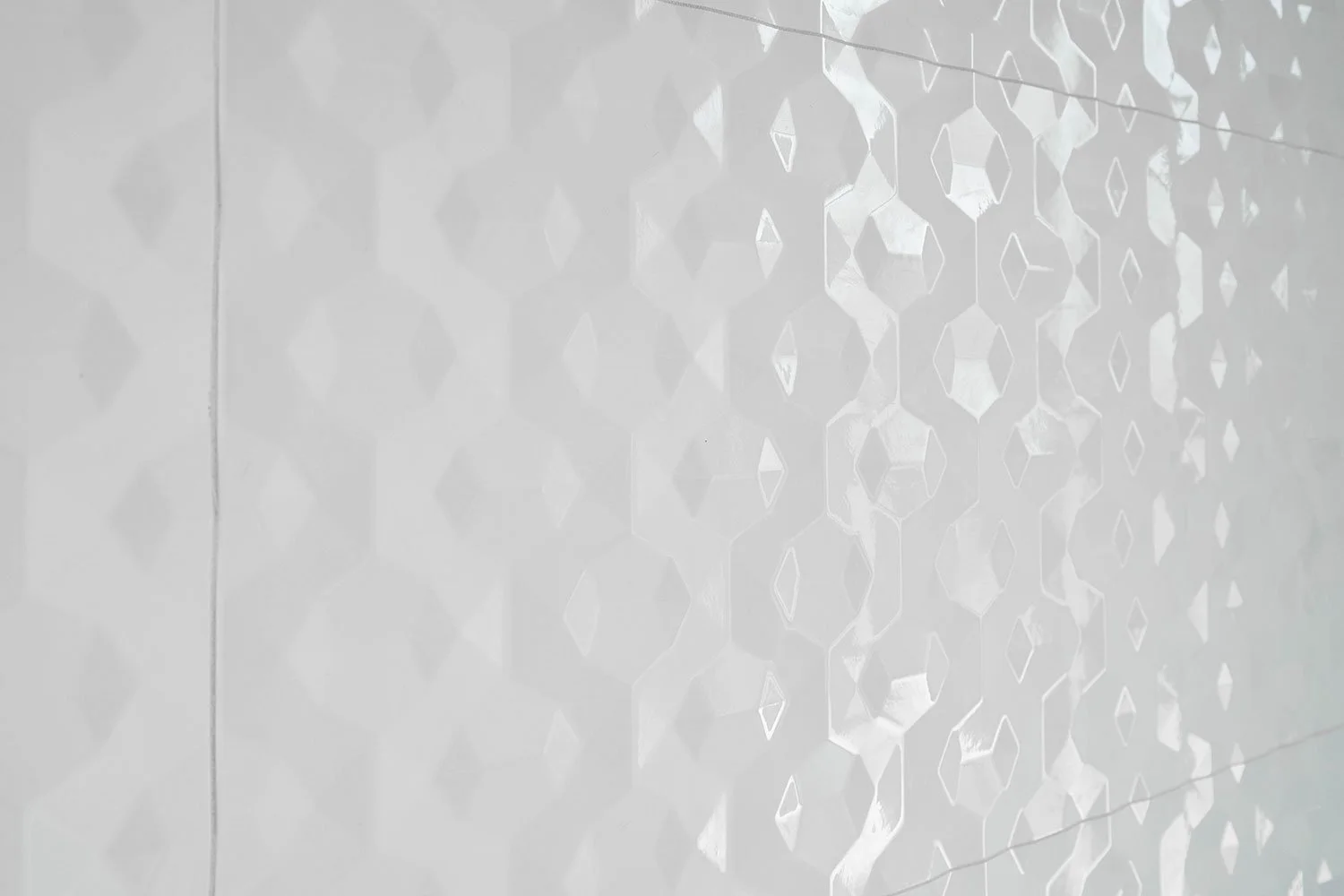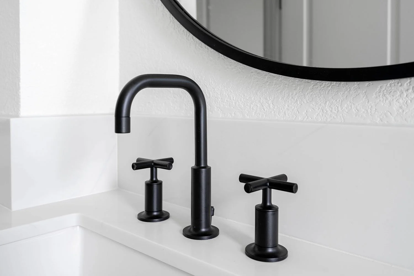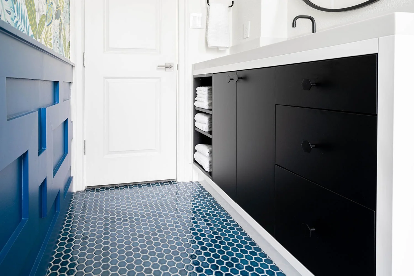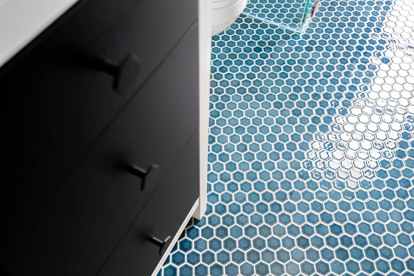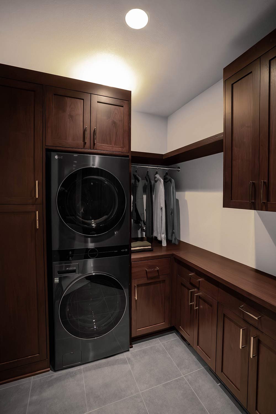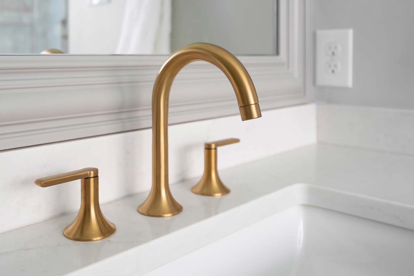The Playful House
This project was all about celebrating color and personality with thoughtful design! We remodeled the bathroom, kitchen, and living room to be filled with color and texture. Each of these spaces carry their own moment of boldness. Everything flows together through intentional materials and a shared sense of warmth. We’ve also added some before and after photos, so you can really see the transformation. Let us know in the comments which of the rooms is your favorite!
This powder bath leans unapologetically into bold pattern and saturated color, creating a jewel-box moment within the home. A richly layered, botanical-inspired wallpaper wraps the space in movement, grounding the room with deep greens, mustards, and slate blues. We saved a little money by sourcing a pre-made vanity in a moody forest green. It truly introduces depth and contrast.
In the bathroom, a vibrant patterned wallpaper becomes the star of the show! We loved this wallpaper for its whimsical playfulness and the unique animals hidden within the design, little surprises you only catch when you’re up close. It is unexpected fun moments like this that brings us so much joy!
We played with balancing patterns in this design. The wallpaper is a larger scale patter mixed with a small patter for the floor tile. This pattern play is absolute perfections. A clean, timeless countertop balances the pattern play that we see on the walls and floor. This space feels both wildly expressive and thoughtfully composed. It is a high-impact, small-footprint designed to make an unforgettable impression.
Before photo: What started as a bland, builder-grade bathroom with zero personality is now a space filled with color, charm, and so much character!
We used brushed gold hardware to bring warmth and sophistication while also beautifully complimenting the geometric statement mirror and modern faucet.
Because the room is fully enveloped in bold, expressive wallpaper, we designed the linen storage closet to feel clean and modern, using crisp white tones and polished gold hardware. The streamlined profile adds balance to the space while offering a highly functional storage solution.
Before Photo: These open shelves offered no privacy or aesthetic appeal for the homeowner’s bathroom storage. Toilet paper, towels, and other toiletries were left fully exposed instead of being neatly tucked away.
The fun continues into shower! We introduced a rounded, scalloped scale-like white tile accented with bold blue grout. This creates a playful layer of texture and connects with the blue tones in the rest of the home. The unexpected grout color brings out the movement in the tile and adds a touch of whimsy, giving the shower its own moment of personality. It’s a perfect continuation of the energy you feel the moment you step into the bathroom.
The kitchen continues the story with rich blue lower cabinets, soft wood uppers, and a subtle green backsplash that adds a depth of color without overwhelming the space. Smart storage, warm brass lighting, and a clean layout make it both functional and inviting.
In order to maximize the storage solutions in this room, we had to have an off centered cooktop. This allowed us to take full advantage of the bling corner to the the left of the stove. It was a sacrifice we had to make. One solution to making it feel more open we did a few floating shelves to have display space and those go-to grabs for the homeowner when cooking.
This backsplash has such a rich variety of colors and textures that it instantly feels unique and beautiful. In small kitchens like this, it can be challenging to introduce character without overwhelming the space, but these tiles strike the perfect balance. Their subtle movement and tonal variation add depth and personality while still keeping the overall look cohesive.
Before Photo: This kitchen was outdated in style and lacked the functional flow needed for everyday living. The layout didn’t make full use of the space available, leaving areas underutilized and disjointed. What could have been a highly efficient and welcoming hub of the home instead felt cramped, tired, and in need of a thoughtful reimagination.
We mixed metals in this space by pairing a stainless steel sink with a matte black faucet and gold pendant lighting and hardware. While mixing finishes can sometimes feel overwhelming, thoughtful curation makes all the difference. By working with a designer, you can ensure that each metal relates to the others in tone, proportion, and placement, which creates a layered, cohesive look!
The arched entryway into the kitchen instantly warms the space, creating a soft, inviting transition as you walk in. The rounded dining table, paired with plush velvet chairs, echoes that curvature and adds a cozy, intentional intimacy to the dining area. It was the perfect way to preserve the character of the home and honor those arches!
This home features blues and green throughout and for the dining space, we wanted to highlight the green. It’s a great way to give it personality to call it’s own. By layering both green and blue throughout the space in both the dining nook and kitchen, living room, and bathroom in varying textures and tones, we’ve created a subtle visual thread that ties back to the bathroom. It’s a quiet nod that keeps the home feeling connected, cohesive, and thoughtfully designed!
Before Photo: This dining nook was dark, outdated, and visually unbalanced. The large window, which should have been the focal point of the room, was completely overshadowed by the heavy, dark furniture in the space. Instead of feeling open and inviting, the area felt weighed down and disconnected from its natural light and potential charm.
A large picture window frames the backyard and floods the space with natural daylight, turning even casual meals into calm, sun-lit moments. The round marble-top table adds an elegant, organic sensibility, while its compact footprint keeps the zone feeling open and approachable. The minimal brass chandelier above elongates the vertical line of the space and provides a clean, modern focal point without overwhelming the room.
This living room blends midcentury influences with a fresh color palette to create a space that feels both comfortable and confidently styled. The star of the room is the fireplace, clad in richly saturated blue tiles arranged in a combination of a stack and herringbone patterns. The tonal variation in the tile adds dimension and hand-crafted character, making the fireplace a focal point.
A plush sectional anchors the seating area, layered with tactile pillows and a throw blanket that bring in pops of deep green, navy, red and soft neutrals. Warm woods as seen in the coffee table add natural texture and quiet luxury.
The green and blue pillows on the sofa each introduce their own patterns, textures, and tones, yet they work together seamlessly to continue the color story woven throughout the home. Their mix creates a layered, collected look that feels both intentional and effortless!
Mid-century modern sconce lighting provides a subtle moments of shine without competing with the room’s color story. Together, these rooms create a home that feels energized, curated, and beautifully cohesive!


