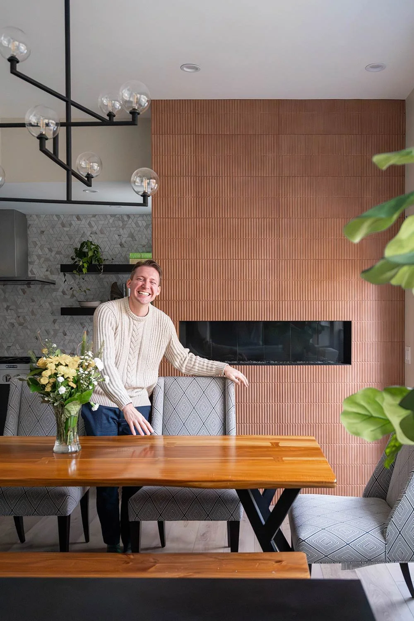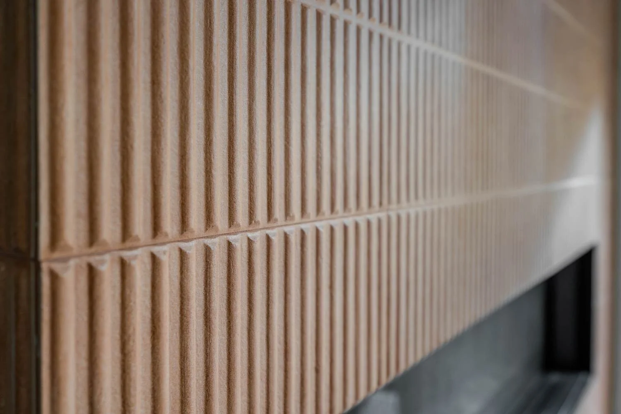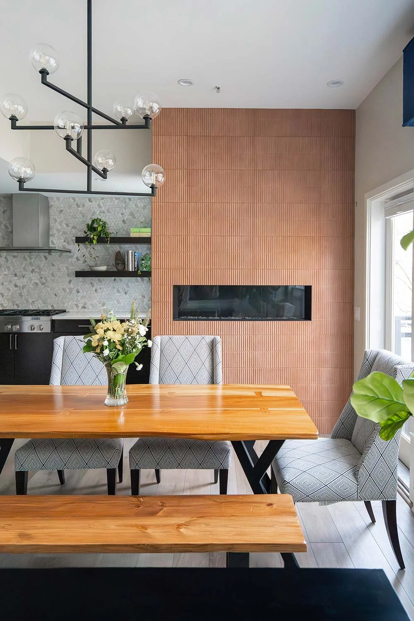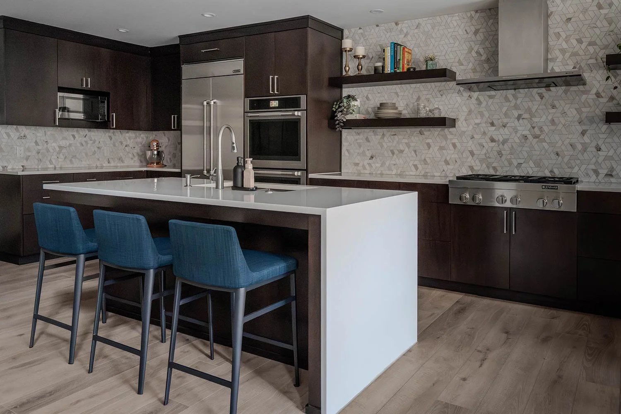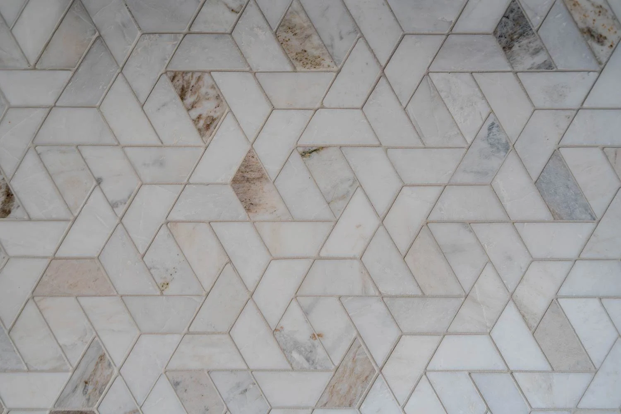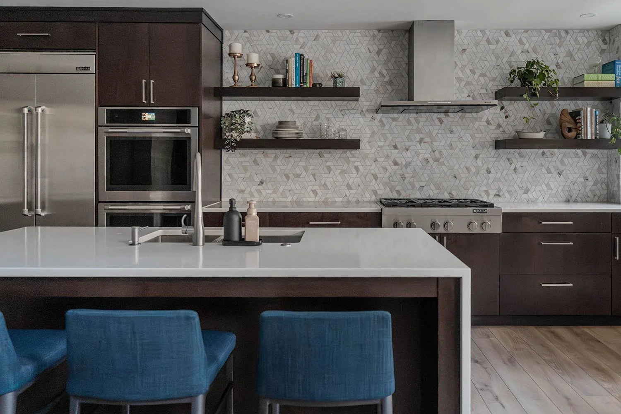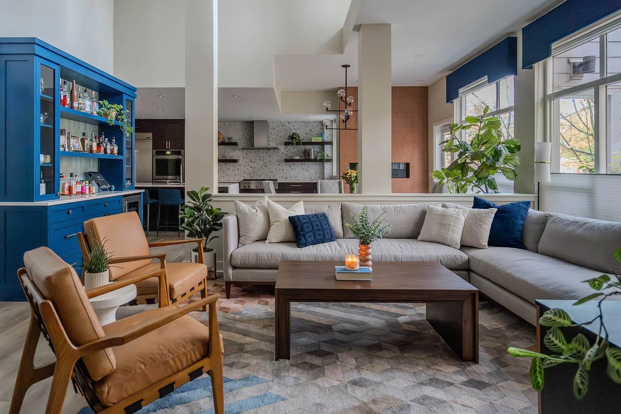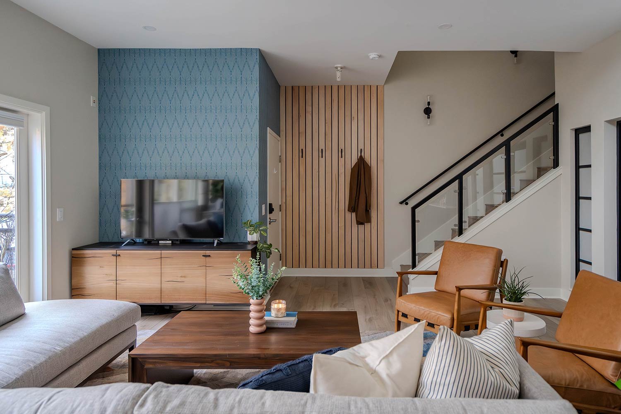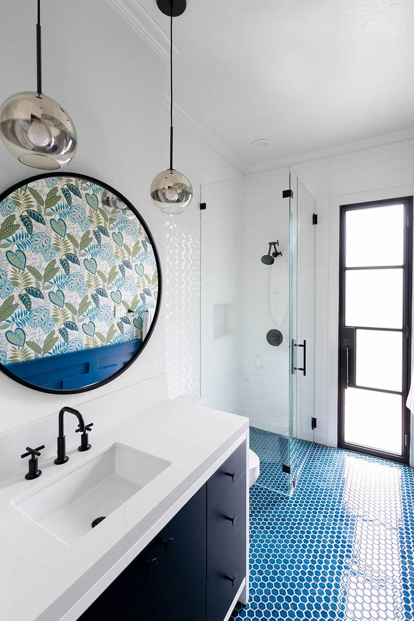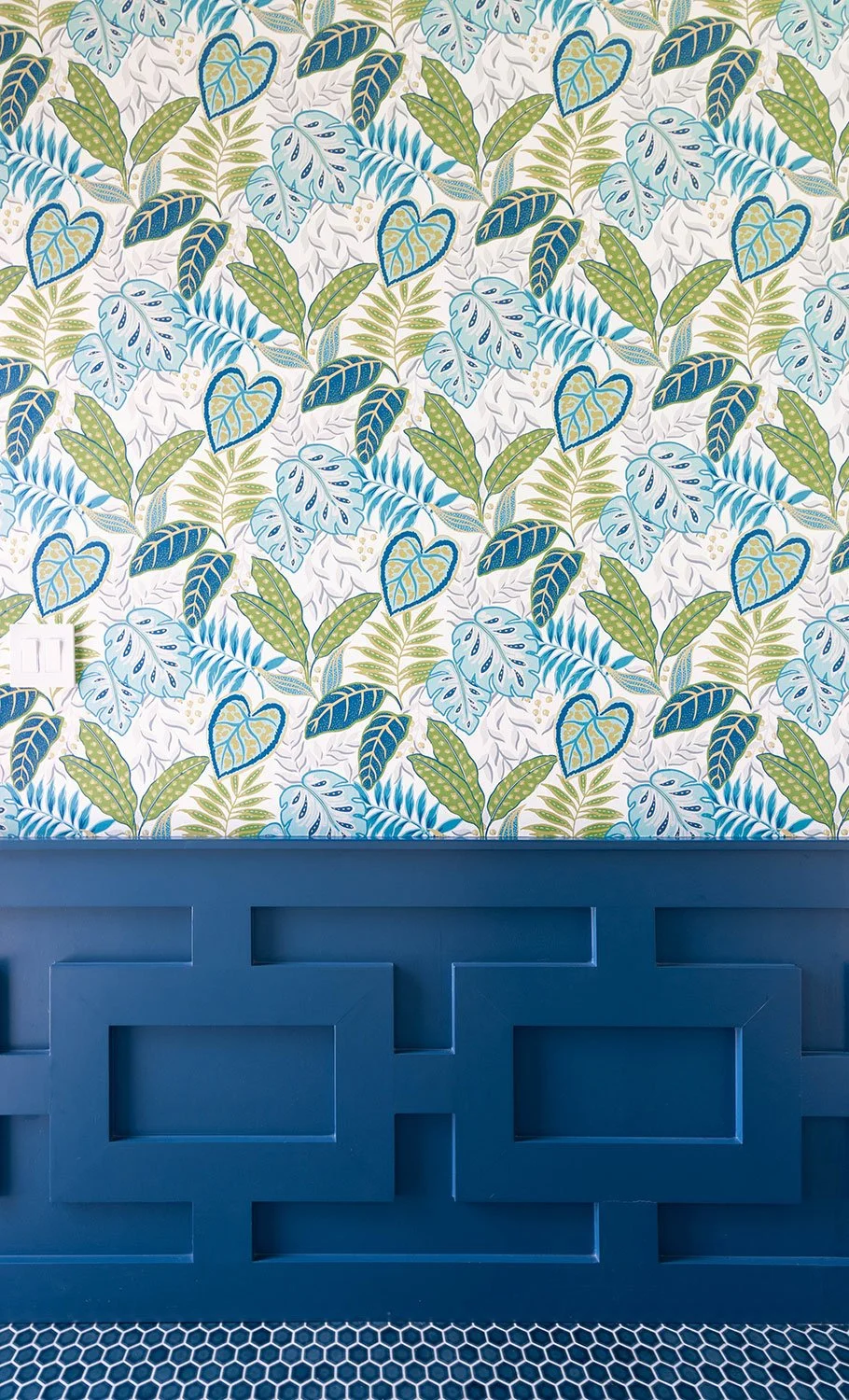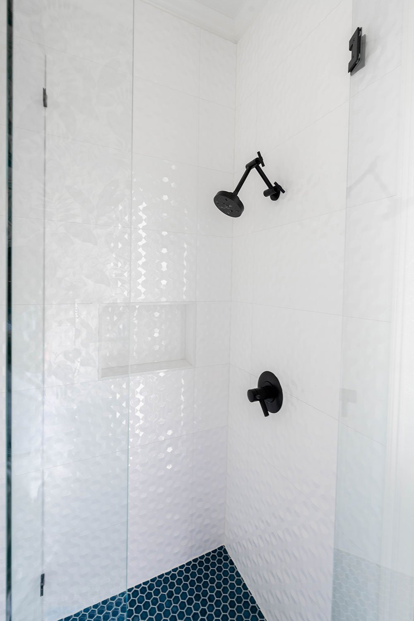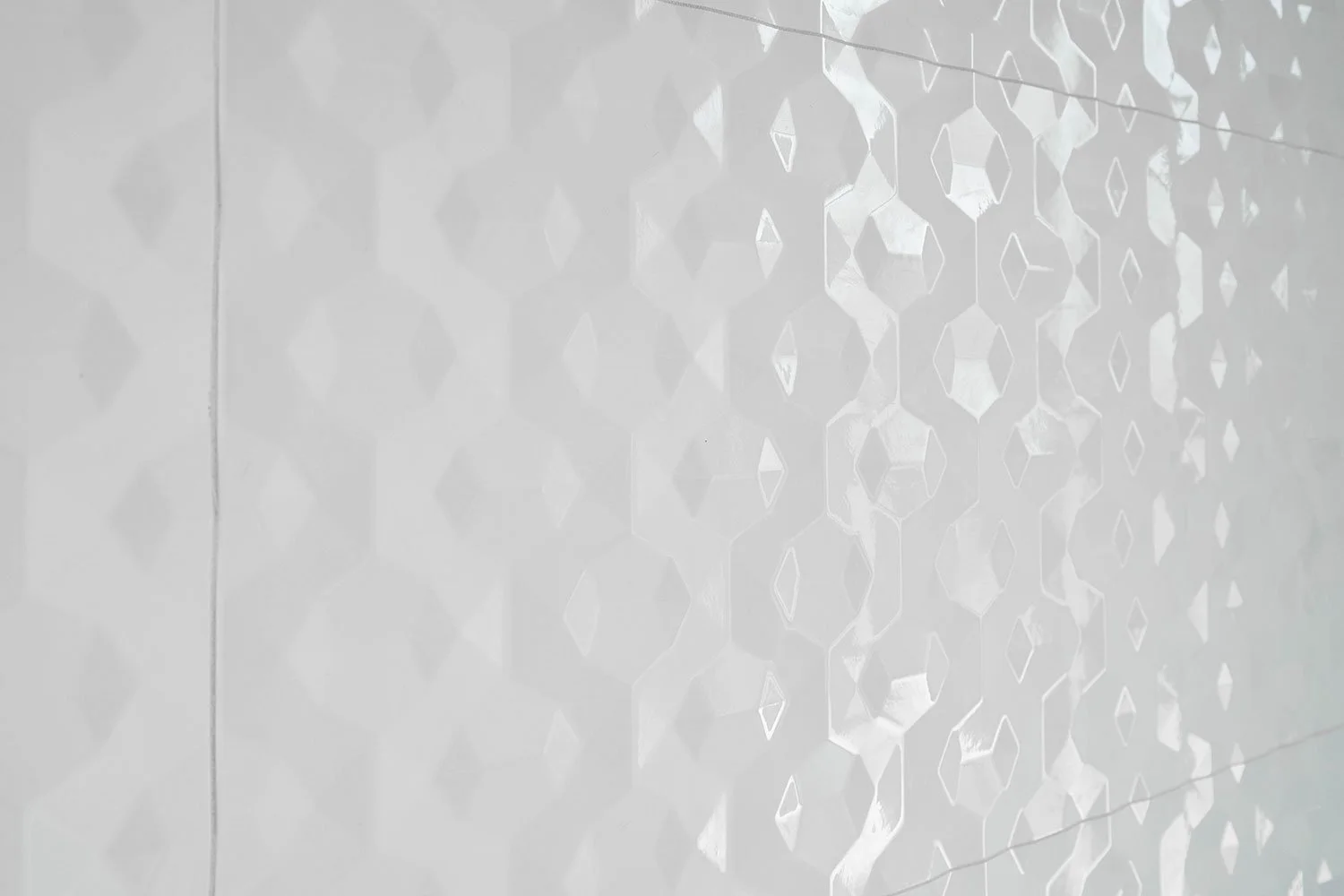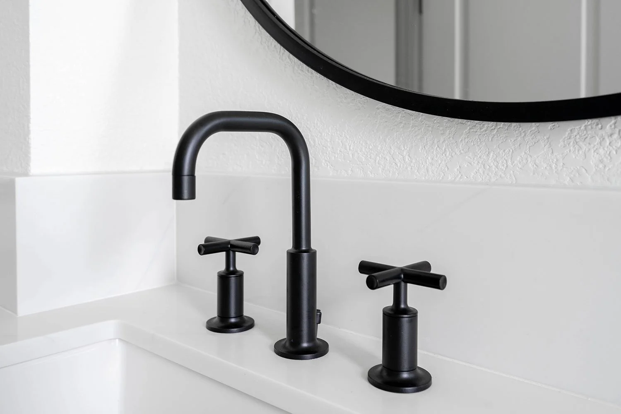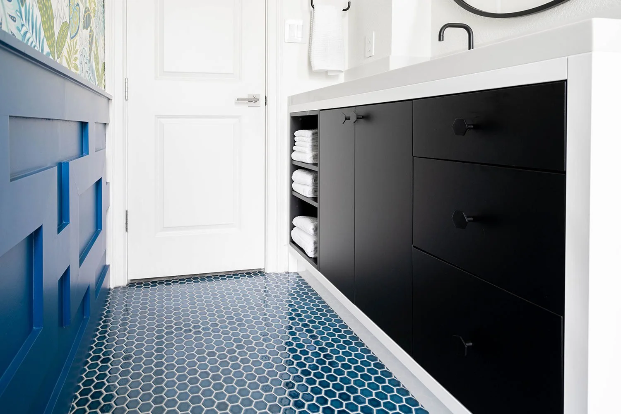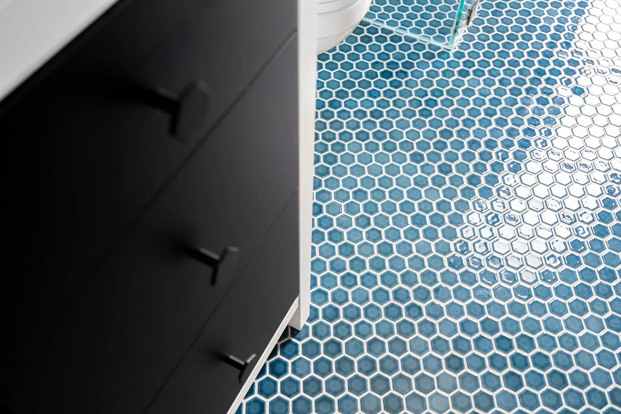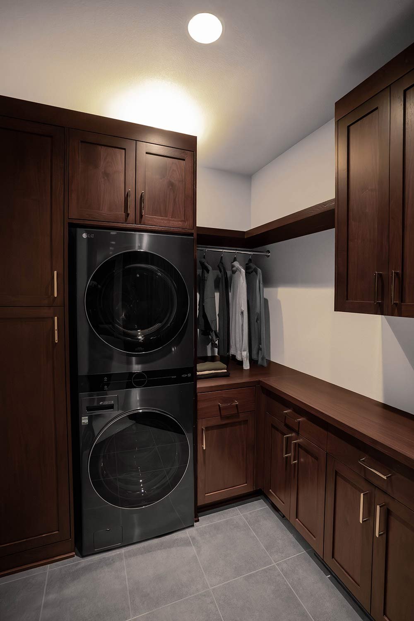Hosting in Style: An Open-Concept Home with Bold Features
There’s something special about a home that feels effortless, where each space flows naturally into the next, creating an atmosphere that invites you to linger, gather, and relax. This project is all about that feeling. With an open-concept layout, thoughtful color moments, and bold, custom features, this home was designed to support both everyday living and effortless entertaining. I hope you enjoy looking through this project!
The first big, bold design element we added to this home was the floor-to-ceiling tiled wall surrounding the electric fireplace. It instantly became a showstopping moment! The subtle texture of the tile brings so much character and dimension to the room, creating a warm focal point that grounds the entire space and elevates the open-concept layout.
The dining room blends simplicity with a statement. The live-edge wood table brings an organic element to the otherwise modern surroundings, and the bench seating makes the space feel relaxed and family-friendly.
This tile has such a soft, gentle feel that instantly creates a thoughtful design moment. The warmth within the material feels both organic and slightly funky, bringing a playful edge without overwhelming the space. I love how it softens the entire room, adding texture, warmth, and personality all at once.
This fireplace is one of those elements that draws you in the moment you step into the home. The scale of the tile paired with the wall of windows make it truly an astounding moment. It’s perfectly subtle yet unforgettable.
This cabinetry was added to give the homeowners discreet, easy-access storage right off the kitchen and dining area. The rich black finish brings a striking depth to the space, while the mix of hardware adds a subtle, playful energy to an otherwise highly functional piece.
Visible from every angle, the kitchen ties the whole main level together. Marble mosaic tile, open shelving, and modern cabinetry strike a perfect balance between beauty and function. While we didn’t replace the cabinet fronts in this space, we refreshed the backsplash and countertops to give the room a completely updated feel. It’s a great example of how a few strategic changes can transform a kitchen without requiring a full renovation! We also added a pop of blue with new counter stools to connect with the rest of the home.
We added this beautiful marble backsplash to elevate the modern kitchen design. The unique variations and textures in each tile bring vibrant personality and distinctive character to the room. Modern kitchens can sometimes feel a bit cold or minimal, but this backsplash introduces the warmth and depth needed to balance the clean lines. It’s a simple addition that makes the entire space feel more inviting and alive.
This is a workspace designed for cooking, but also is the hub of the home. With this kitchen you’re never closed off from the rest of the home, even while prepping dinner! A sleek waterfall edge adds a wonderful design detail.
The heart of the home is the expansive living area, anchored by a generous sectional that encourages family movie nights, casual hangouts, and everything in between. Layers of soft neutrals set the stage, while rich textures bring warmth and character. Large windows capped with custom window coverings flood the space with natural light!
We added this custom bar as a thoughtful addition to the space, designed to enhance both functionality and flow. By placing it right in the heart of the living room, we created even more opportunities for hosting. The bar features a built-in wine fridge, beautiful backsplash tile, and full custom cabinetry topped with a sleek countertop. It’s the kind of upgrade that not only elevates how you can entertain, but also becomes a true design moment.
We selected this rug to mirror the backsplash tile from the kitchen. The subtle pattern play between the two elements creates a visual connection that ties the spaces together. It’s one of those quiet design choices that make everything feel intentional and cohesive, helping the living and kitchen areas “talk” to each other while still maintaining their own personality.
The entryway sets the tone instantly with custom wood slat detailing that brings dimension and softness to the vertical wall. A patterned blue accent wall adds personality without overwhelming the space.
This bathroom is another bold statement we added in this home. It is a perfect example of how pattern and color can transform a small space into something unforgettable. The blues mimic the colors in the custom bar in the living room, tying all the spaces together beautifully!
The leafy, tropical-inspired wallpaper brings in lively shades of green and blue, setting the tone for a vibrant and playful design. Paired with the textural, geometric wainscoting this is a show-stopper!
The small-scale blue floor tile runs uninterrupted into the shower, visually expanding the space while creating a sense of cohesion. A frameless glass door enhances the airy, open feel, allowing light to filter through and making the bathroom feel larger!
One of the standout features in this bathroom is the curb-less walk-in shower. Designed with universal design principles in mind, the shower allows users to have zero barrier to entering, making it accessible for everyone! Finally, matte black fixtures round out the space, making it clean, bold, and unique.
The unique geometric white tile is not only visually striking but also surprisingly functional. Because it comes in a large-format design, there are far fewer grout lines to disrupt the clean, seamless look of the walls. This makes it much easier to maintain, with less scrubbing and upkeep required over time.
The black faucet complements the vanity cabinets, creating a cohesive and modern look. This rich, grounding black color is important in anchoring the space that is filled with so much personality!
The contrast between the black vanity and the blue wainscoting is fun, playful, and dynamic. Seeing the two side-by-side shows how much personality is truly in this space.
The petite blue hex tiles on the floor tie everything together, continuing the color story while grounding the room in a crisp, clean aesthetic. Creating a home with this much personality is no easy task, but every intentional design choice comes together beautifully to make a cohesive, bold home!
We designed this laundry room to feel high in sophistication and full of timeless class. The dark wood cabinetry adds depth and richness, while the sleek black stacking washer and dryer tie the whole look together. The result is a laundry space that feels both functional and beautifully classic.

