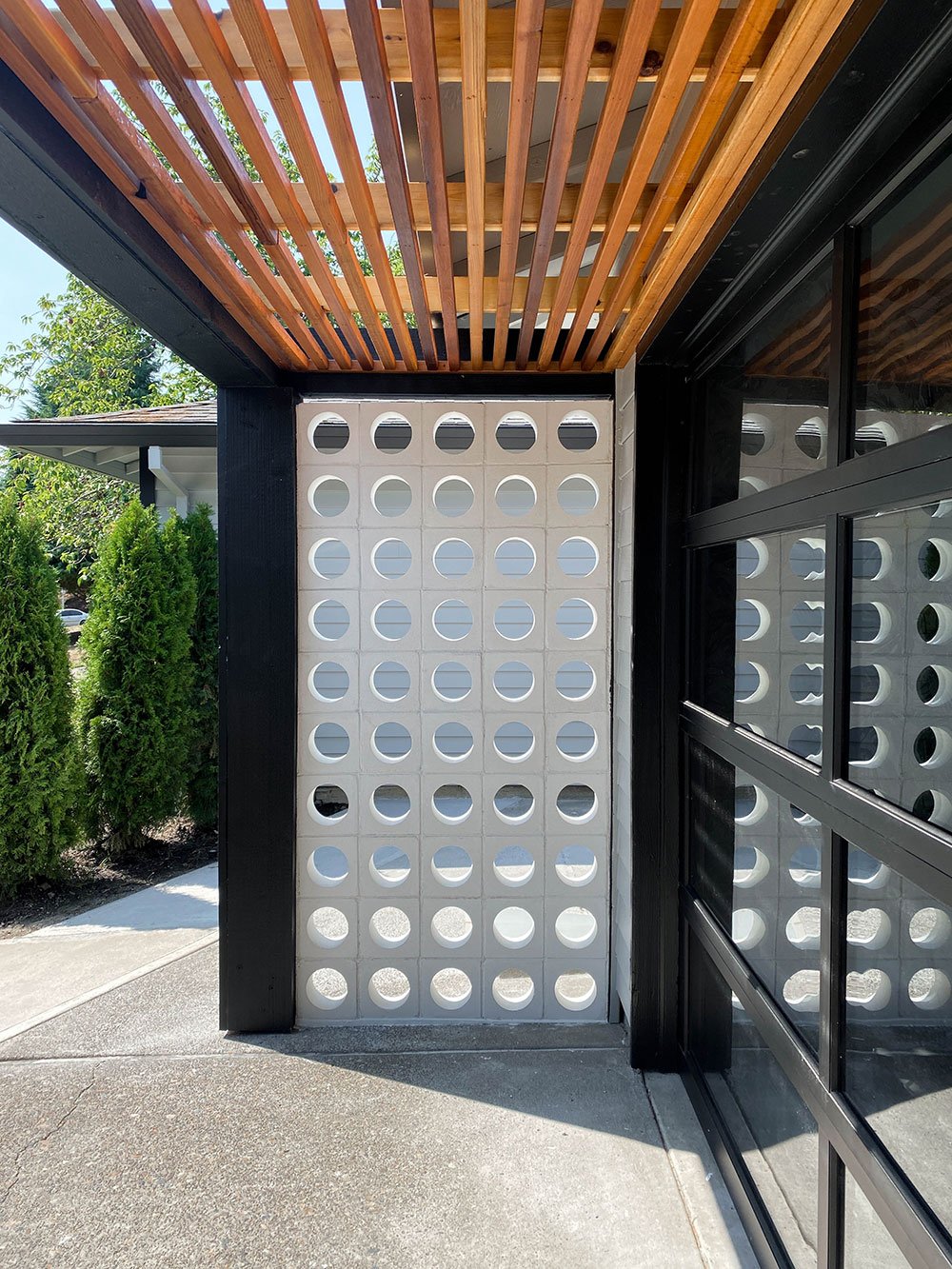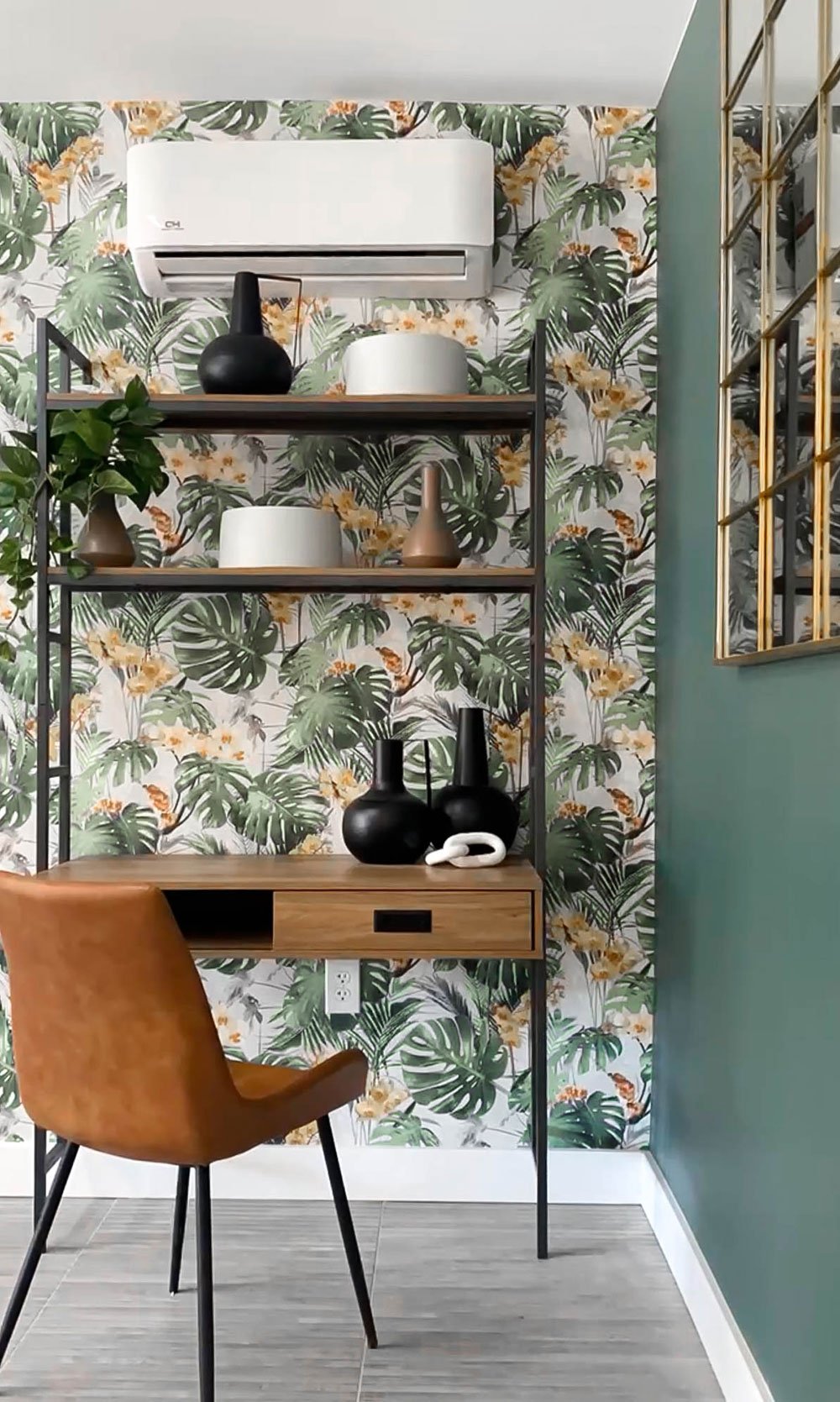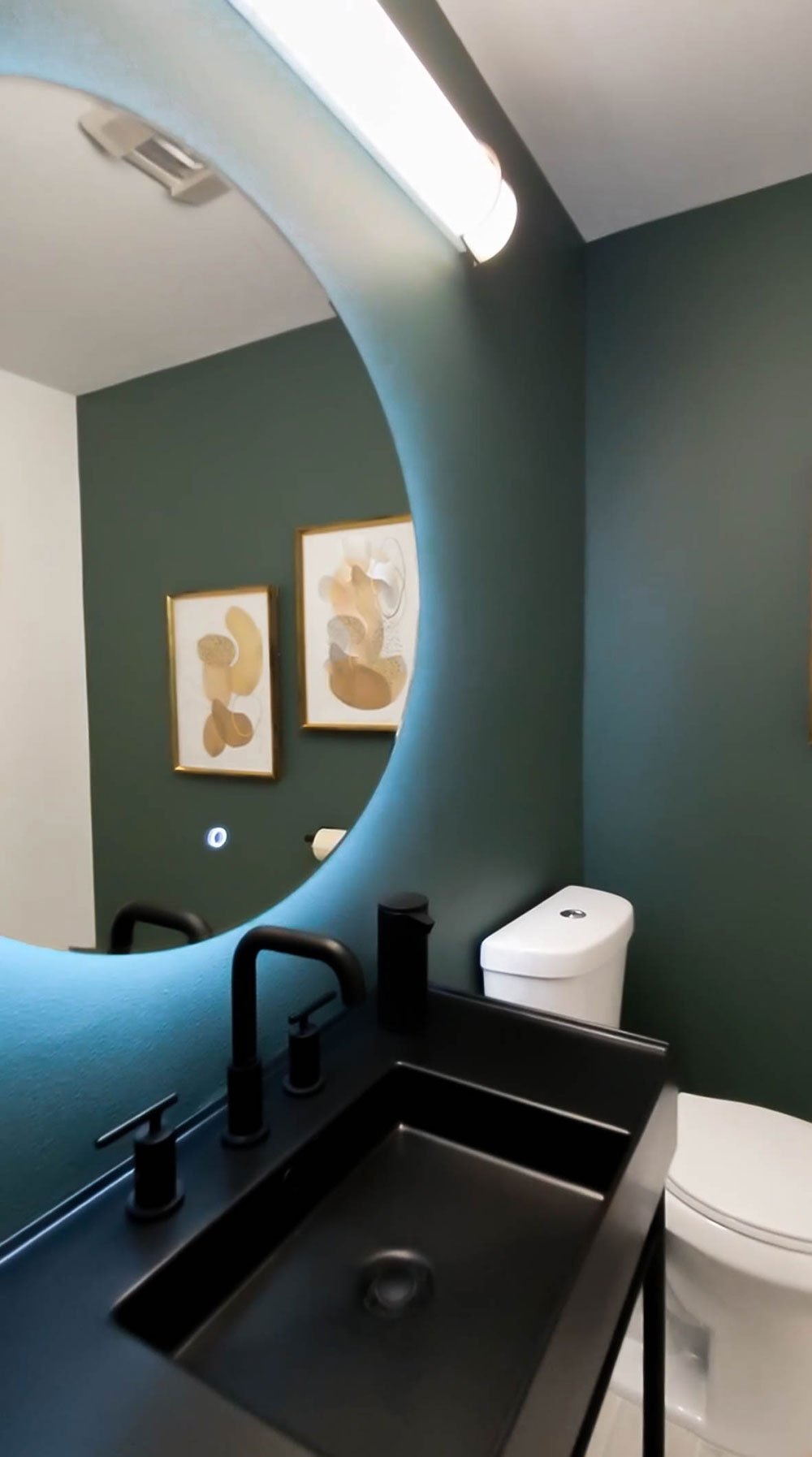Step into this leasing office and be greeted by a warm and inviting reception area designed with your comfort in mind. The mid-century modern influences, combined with retro-inspired furniture, rich textures, and subtle pops of color, create an unforgettable first impression. This space has been created as a community space for guests to use for get together and other events.
We converted a two-car garage into a leasing office and small community center. We updated the garage door to be a modern metal and glass in order for guests to have an indoor/outdoor experience.
In order to have separation, a modern industrial metal and glass barn door was installed. This maximizes space and looks great. A durable and soft commercial grade carpet tile was installed in the leasing office while a textured porcelain tile was used in the event space for visual interest and ease of cleaning.
This beautiful botanical transports you right into a Palm Springs café. The grandmillennial style is perfect for the community residents both young and old.
For this small hangout area of the converted garage, we wanted to have durable commercial-grade furniture mixed with an inviting and approachable sensibility.
With a lot of people working from home, it was important for us to carve out a small area for residents to leave their homes and have a change of scenery to work from. A leaning bookcase desk was the perfect solution for creating this space while keeping it compact for this small garage conversion.
A bold green color was painted in this bathroom to connect with the wallpaper in the main space. We then added cool accents of black to keep it feeling modern. One cool factor feature was the backlit mirror above the ADA-approved vanity.







