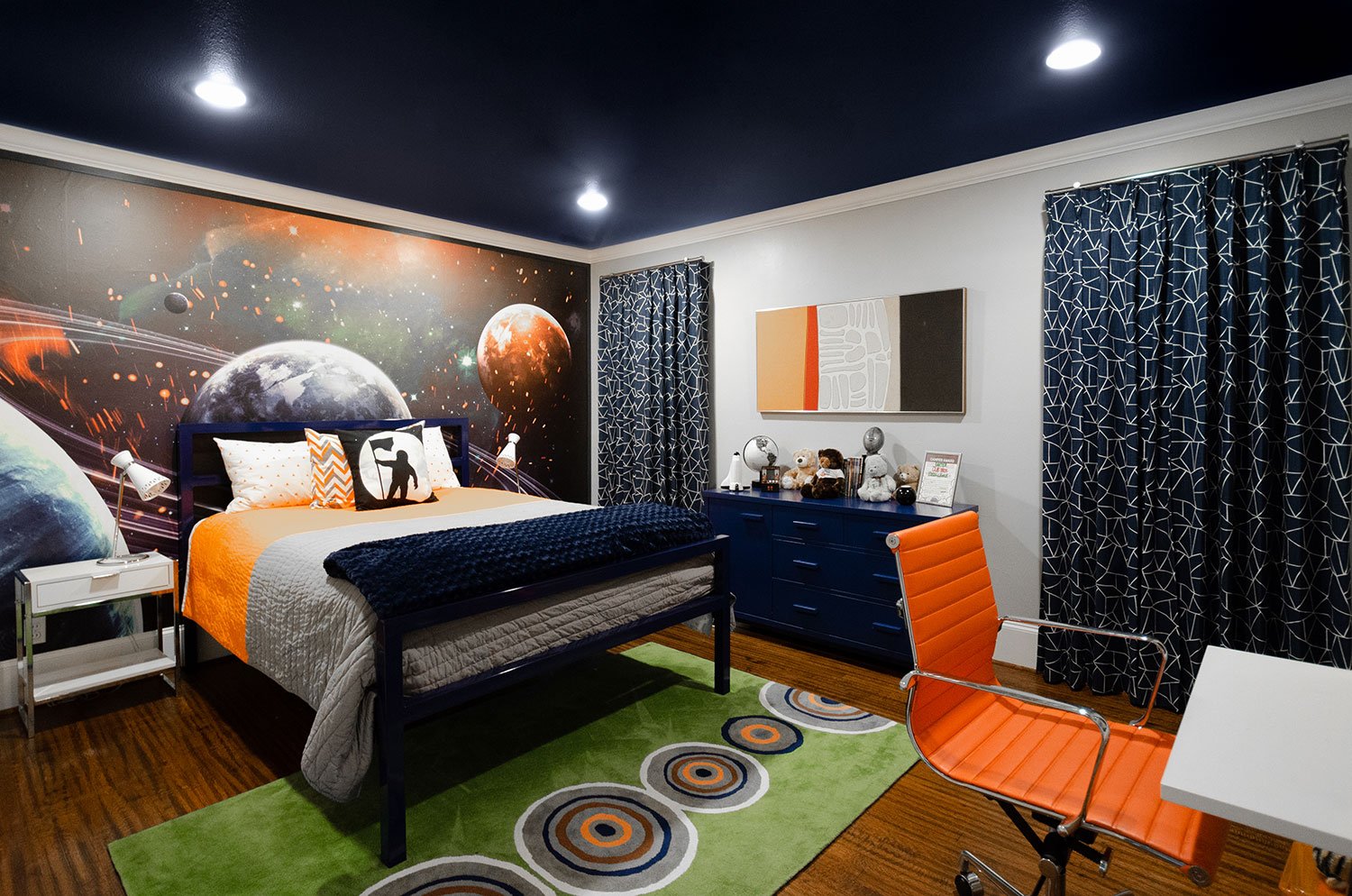1st Place Award Winning Bathroom Interior Design
Housing communities around the united stated are full of homes that builders create in order to capitalize on economies of scale. With this comes interiors that are designed with builder basic selections that do not always focus on client’s needs, desires, and functionality. The main objectives for the updated bathroom design are to expand the functionality by introducing Universal Design principals, create a space that stays true to the home’s timeless style, layout proper lighting, and allow for future flexibility as aging occurs.
Double doors into the bathroom welcomes you into this vivid navy blue master bathroom. They also allow for proper clearance for walkers and wheelchairs.
Waterfall quartz countertops adding to the luxury design style of this bathroom. The vanity opening was made slightly wider and lower to accommodate persons of all physical abilities.
Opened design with timeless and sustainable finishes.
Tub features natural low points so getting in and out without injury will be easier.
Promoting equitable use, fixtures in shower are a combination of rain, wall, and hand-held wand.
Universal design and luxury design are not mutually exclusive. This band of marble chevron adds texture and dimension to this tone-on-tone shower design.
The sightlines from the shower allow for a view of the greenspace and is filled with natural light. Before the shower was enclosed and a dark cave.
Double vanities are broken up to allow for each person to have their own space.
Chrome hardware mixed with a custom gray stain adds the perfect amount of modern to this classically traditional master bathroom.
Bathroom accessories are intuitive and easy to use even for people with arthritis. Each fixture is also heat and pressure controlled to prevent accidental injury.
Stepping out of the bathroom shows how we coordinated the vibrant blue from the master bath with a fashion-forward master bedroom full of artistic style and coordinating pops of color.
Étagères are the perfect addition to any space. They provide a clever way to curate home objects such as books, vases, boxes, photo frames, florals, and more. Additionally, they provide height that helps draw the eye up through a space making rooms feel taller.
I love to encourage clients to have fun with their homes make exciting design statements. This lucite starburst light fixture is lit!
This is highlighting a fabulous vintage solid crystal lamp. It beautifully lets light shine through and elevates the room’s style and class.
This lucite rod with silver accents coupled with a fabulously embroidered drapery at tone, style, and texture. A pinch pleat was used to keep the space feeling clean and classic.
This close up highlights the tritone coloration of the embroidery. It helps bridge the gap between golds, silvers, and grays through the space.
Mirrors and other reflective surfaces play a key role bouncing natural light around a room. We opted for the mirror to serve two purposes; reflection and art.
Coloring outside of the lines is where clients and myself create some of the most fantastic moments in a home.
A view into a powder bath full of fun in this home. Needless to day, we are not afraid of color in this home.

























































































