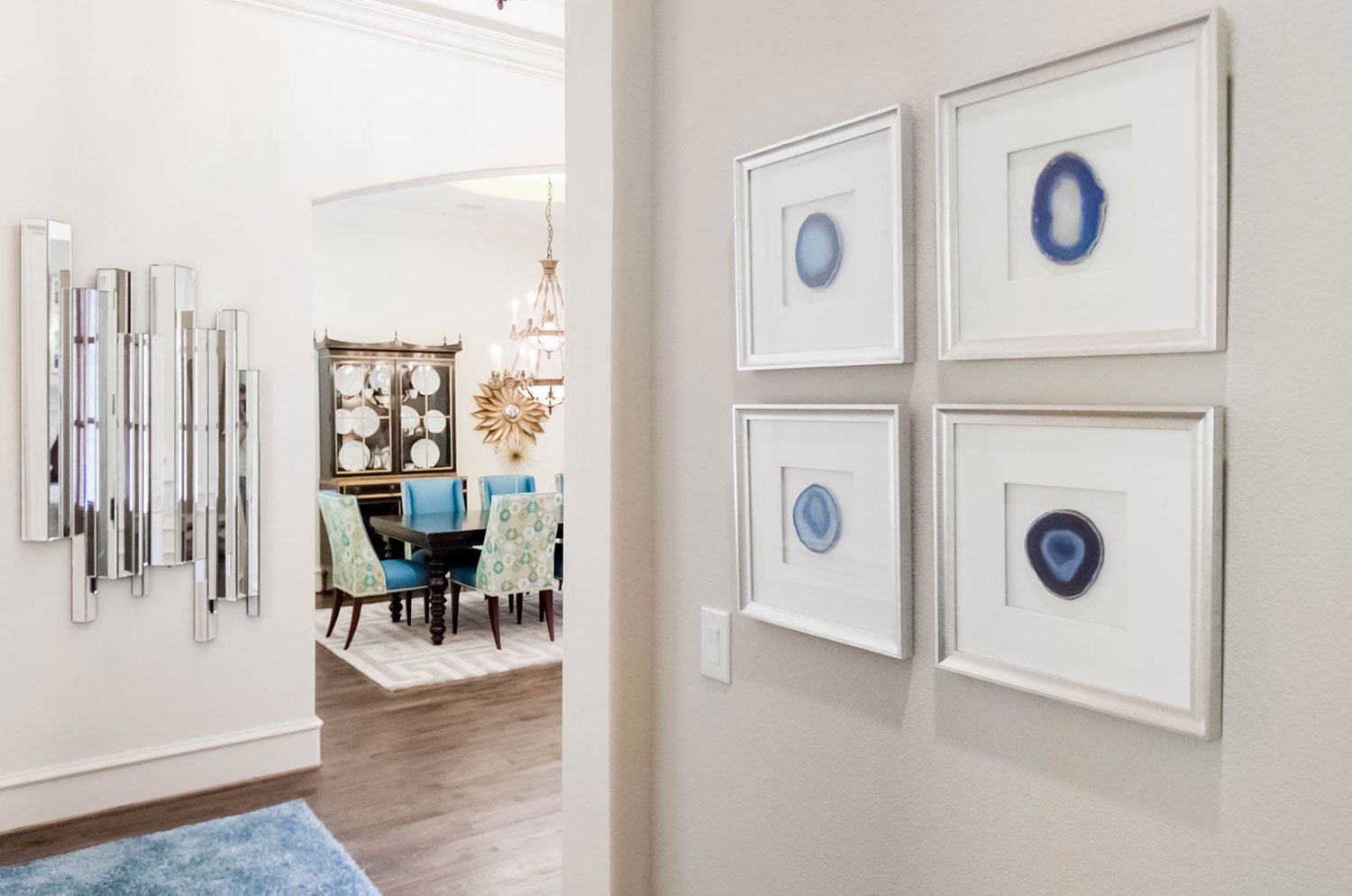My clients and I like to call this project “dirt-to-done". Everything in this home was a collaborative effort between the architect, client, and myself. The building process took about 18-months and was a labor of love. From the exterior in, this project has been one of the most wonderful experiences I have enjoyed. Nothing else makes me happier than being able to share this experience with everyone. I hope you enjoy the tour.
Exterior view of a Spanish style home featuring a stucco and stone exterior. Zeroscaping and drought resistant landscaping were used.
Stone pavers lead guests to the front gate of this Modern Spanish Hacienda.
As you walk through the custom designed iron gates, the front interior courtyard greets you warmly.
The front courtyard was designed to remind the homeowner of her family home while growing up in Mexico.
The flowing water transports you to a tranquil place as you enter the home.
As you enter this Portland, Oregon home, the interior design is a mix of traditional antique finds and modern touches.
This kitchen stays true to the Spanish feel of natural wood tones. We used architectural beams to give character to the home. The kitchen remains open to the rest of the home to foster entertainment.
A traditional herringbone laid floor in a concrete grey color balances perfectly with the large arched doors and clean lines of the dining room entertainment area.
Great craftsmanship was used in this interior design through proper scale and balance. Everywhere you look is a delicate dance of traditionally classic design and modern interiors.
A flame stitch pattern on the swivel chairs add interest through texture and color while warm neutral grey on other furnishings act as the perfect backdrop. The natural wood beams and coffee table are a nod to the nature seen all around Oregon.
The living room has a focal wall of Versailles laid natural stone and a curved stucco fireplace with a hand-crafted mantle. Original native art was introduced to give this interior design more authenticity.
Limestone is a traditional material to use for a fireplace surround. The basketweave pattern adds depth, texture, and dimension.
The primary bedroom has easy access to the backyard providing the homeowners with a true indoor-outdoor lifestyle. Hammer metal nightstands juxtapose with the soft tufted fabric of the headboard. Textual and colorful pillows were layered for a touch of fun.
Traditional lighting was chosen for the master bathroom providing directional light for better visibility. Clerestory windows provide fantastic natural light.
Vintage Spanish pendants are paired with a modern free standing bathtub in front of an arched shutter window.
Simple stone tiles are coupled with a glass mosaic waterfall in this large walk-in shower. A custom built in bamboo shower seat adds functionality while allowing smart space solutions.
Spanish inlayed tile console pair perfectly with modern chartreuse nightstands and shaped wood headboard.
Backyard pool oasis under the bright blue skies. The pool is shaped to blend with the flagstone around it. The Spanish tile roof provides a great shaded seating area in the hot Oregon summer sun.
Conversation circle and a wood burning outdoor fire pit provide a cozy ambiance in the evenings.
Custom arched barn wood garage door with iron detailing and traditional outdoor lighting.






























































































