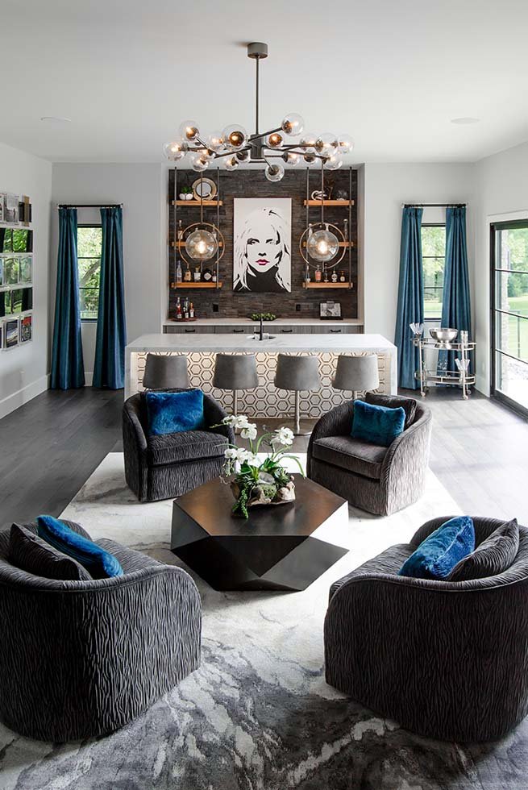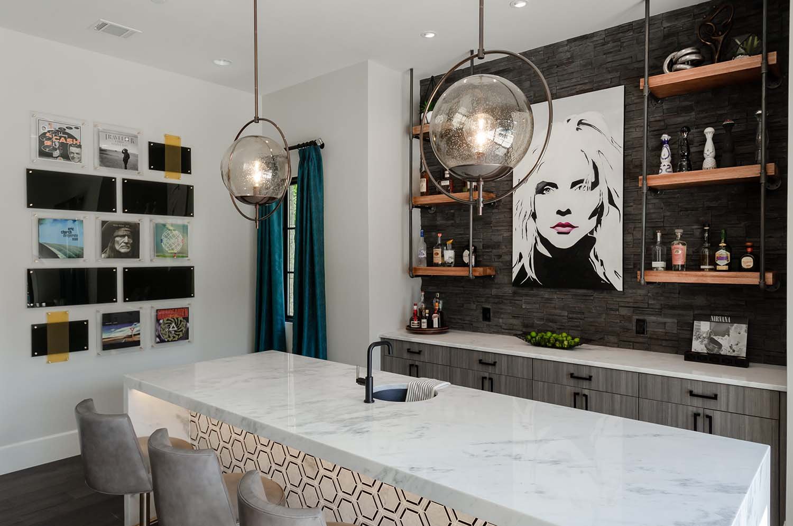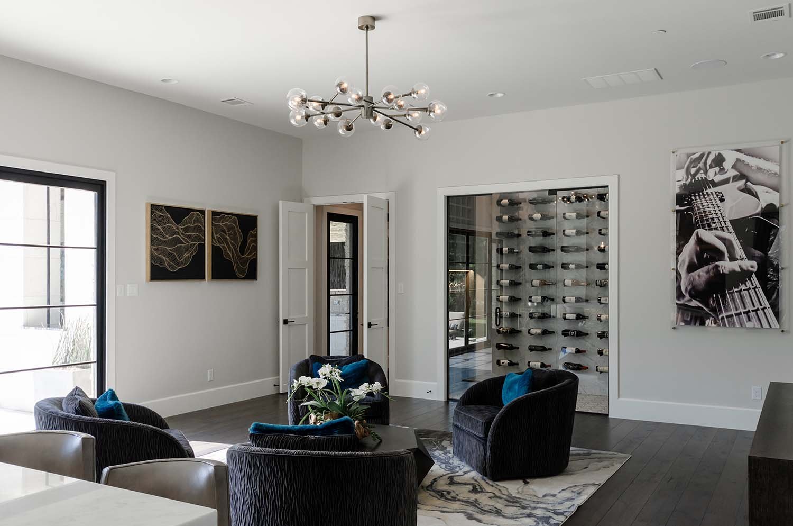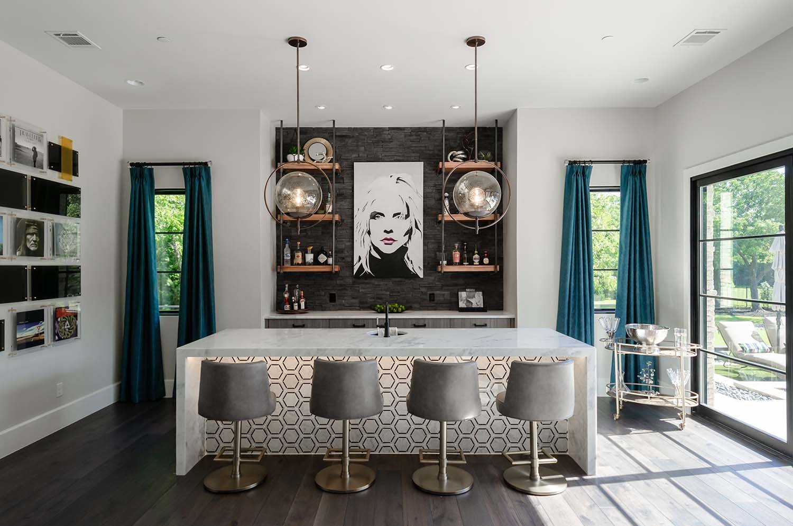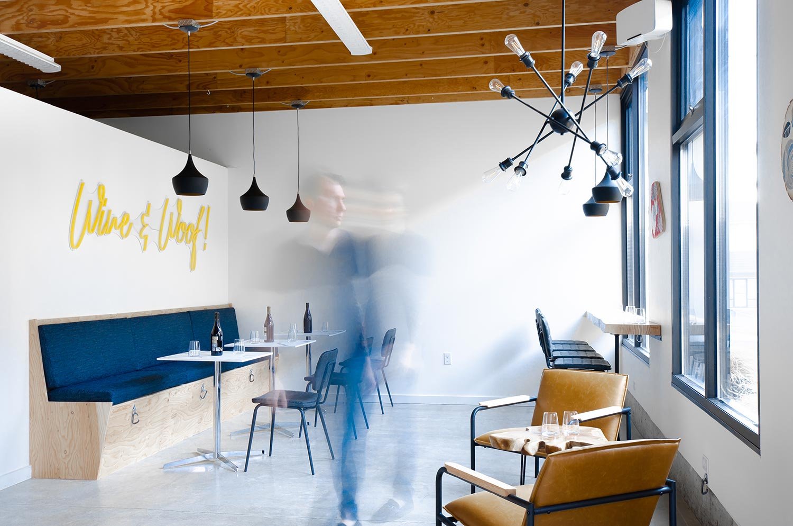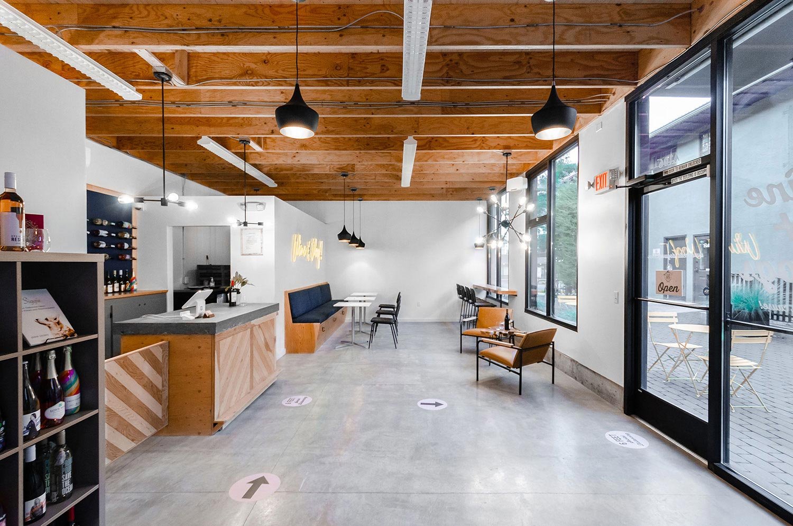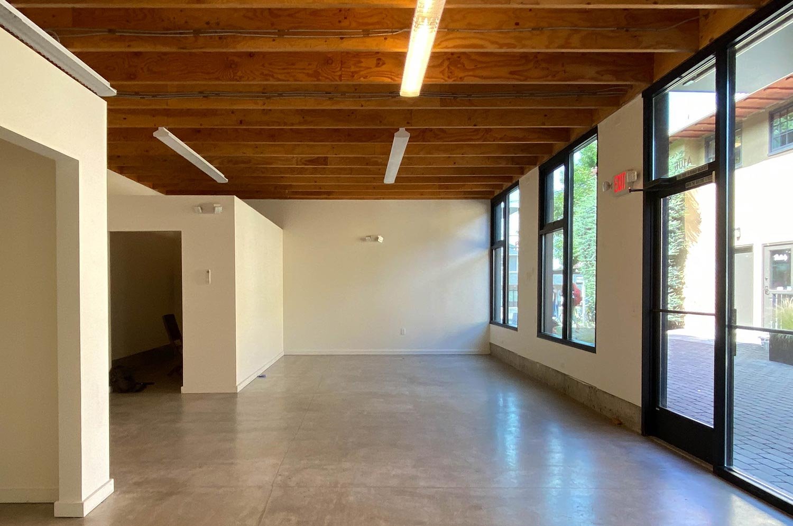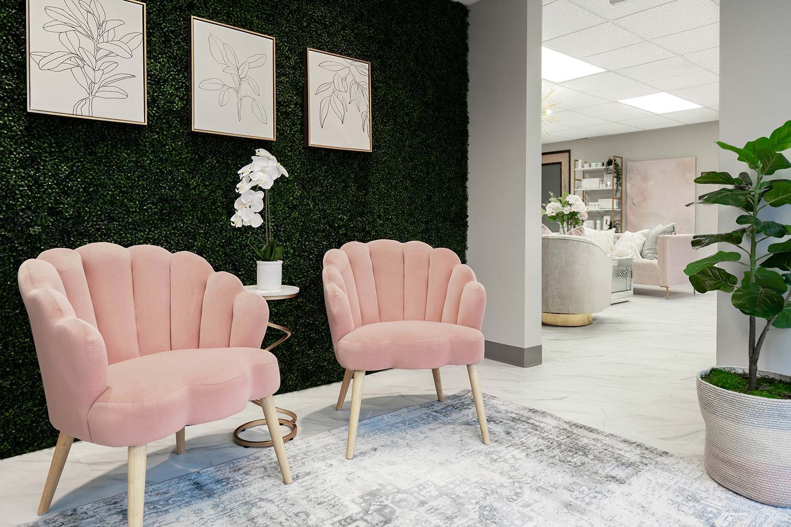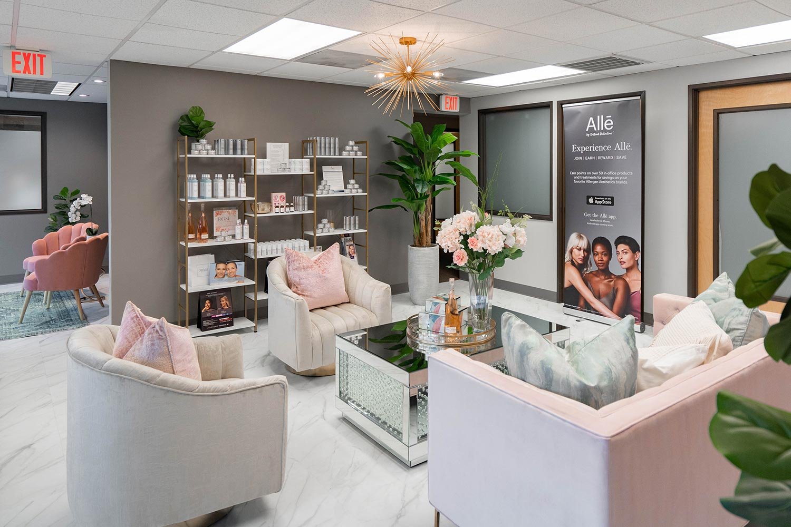This project started with a clear goal in mind from an email I received, saying, “I want my game room bar to say I am a sleek, modern, sexy individual sipping on Lakoya cabernet or Blanton’s bourbon, listening to Fleetwood Mac, Eagles or maybe even The Cure on any given day. Someone who enjoys entertaining and appreciates finer modern-day amenities while also longing for a sense of nostalgia that connects them with their industrious roots.” With this vision, it was clear how important it was for the homeowners to have a dedicated high-style space to entertain while showing their relaxed way of life.
When thinking about a room in the house for sipping wine or bourbon while listening to rock-n-roll, an industrial wine bar with an underground speakeasy in need of a secret password came to mind. The client’s loved the vision.
To keep things organic yet dramatic, charcoal stacked stone was used as natural textured backdrop, layered next by ceiling mounted industrial pipes with reclaimed oak barrel shelving, all set off by modern grey wood cabinetry. Juxtaposition at it’s finest.
To add an air of playfulness to this adult-only hang out area, we commissioned a pop-art inspired Debby Harry to watch over the bar. We considered Stevie Nicks or Ann Wilson, but in the battle royale of amazing female music pioneers, Debby was victorious.
From this view you can get a true appreciation for the various lighting touches throughout. Ambient undercabinet lights create a beautiful evening mood while the to the dramatic sputnik-inspired chandelier over the seating area and sculptural pendants over the island make a wow-statement.
To take advantage of the views and natural light, we installed a pair of telescoping doors allowing for additional usable space both indoors and outdoors.
It’s important to create special moments throughout a design. We achieved this in the island with classically handsome black and white marble hexagon tile underneath and a sleek waterfall counter top edge. We were thrilled with the the perfect play of pattern.
Fun fact, this area of the home was originally slated to be a large home theatre accompanied by a large four-piece bathroom. Due to the fact that this was new construction, we were able to make the decisions from the ground up rather than having to change them after the fact. My proposal was to reclaim the space from this dark, outdated concept of a dedicated home theatre, into an after-dinner speakeasy lounge perfect for an affluent crowd to talk current events. We mae the right decision.
One important decision made during the construction process was to reallocate space from the four-piece bathroom on the other side of this room into a climatized walk-in wine closet. We all felt it was worth losing a shower for the added ambiance of a dedicated area was to show off the client’s love for wine.
In order to create creating rhythm and movement between the bar and climatized wine room, we used the same hexagon tile and cabinetry wood.
As with any home building journey, changes are made for style purposes as well as budgetary ones. For the wine cellar, we originally proposed a large marble slab for the wall. However, we ended up going with 12”x24” marble tile in order to save on cost. The end result did not compromise on the overall aesthetic of the space and we were able to grab a few more bottles of wine to start filling up the cellar.
Through a collaborative effort the homeowners and myself created a bar that reflected their personal sensibilities while encouraging them to step outside of their comfort zone to take chances on material and texture combinations.
This Brizo faucet features a beautiful two-tone blend of matte black and brushed gold. It’s warm and inviting with a connection to the industrial piping we used for the floating shelves.
Industrial piping and reclaimed oak from wine barrels were used to create this bar’s floating shelf feature. The warmth and character from the from the reclaimed wood blends beautifully with the everyday commercial feel of the piping. What is great about this is the piping can be found at nearly any hardware store and layers in a level of approachability to the project.
Strong use of lines, texture, and pattern are used throughout to guide the eye around the room.

