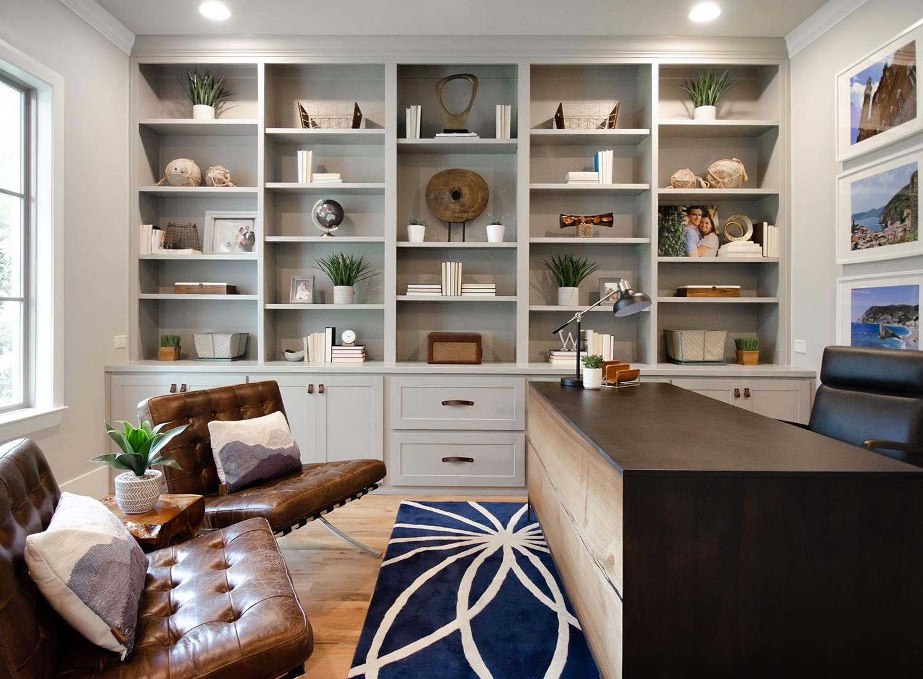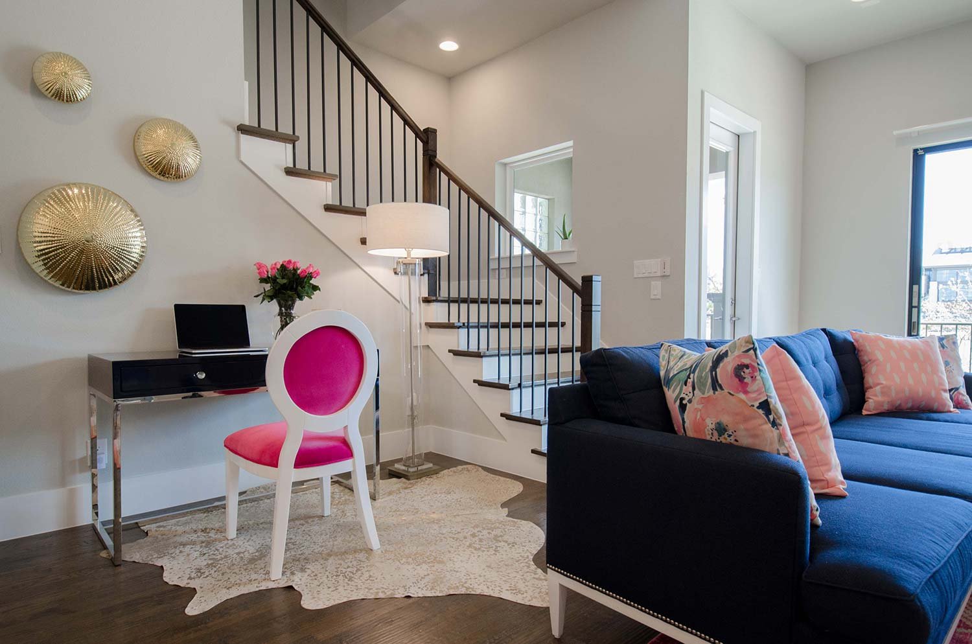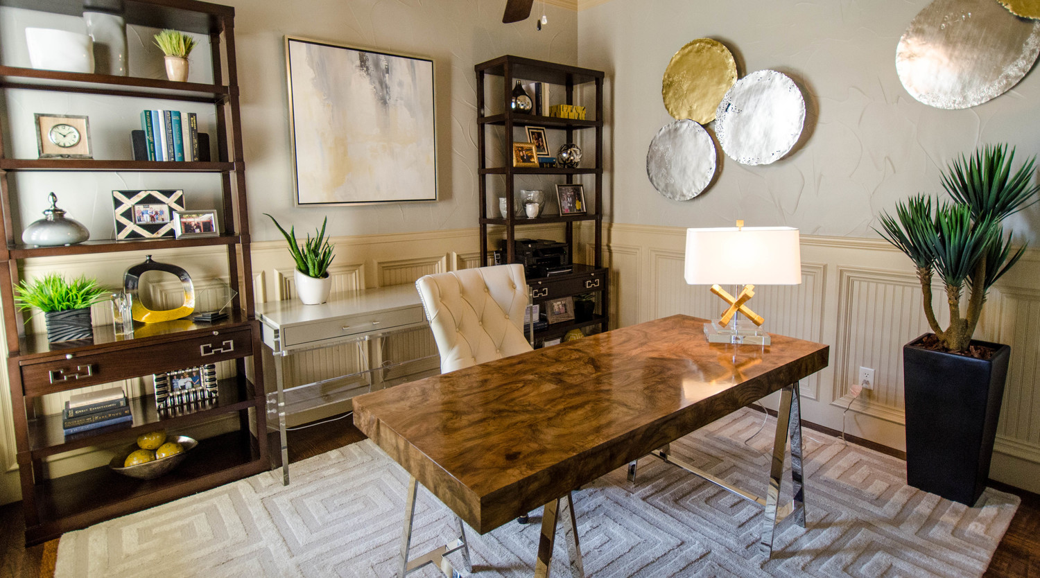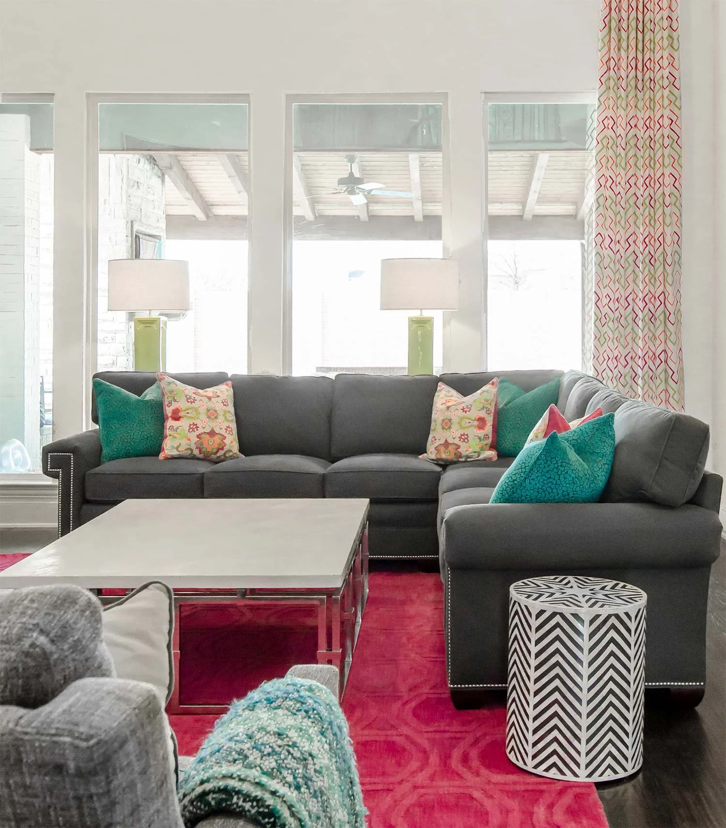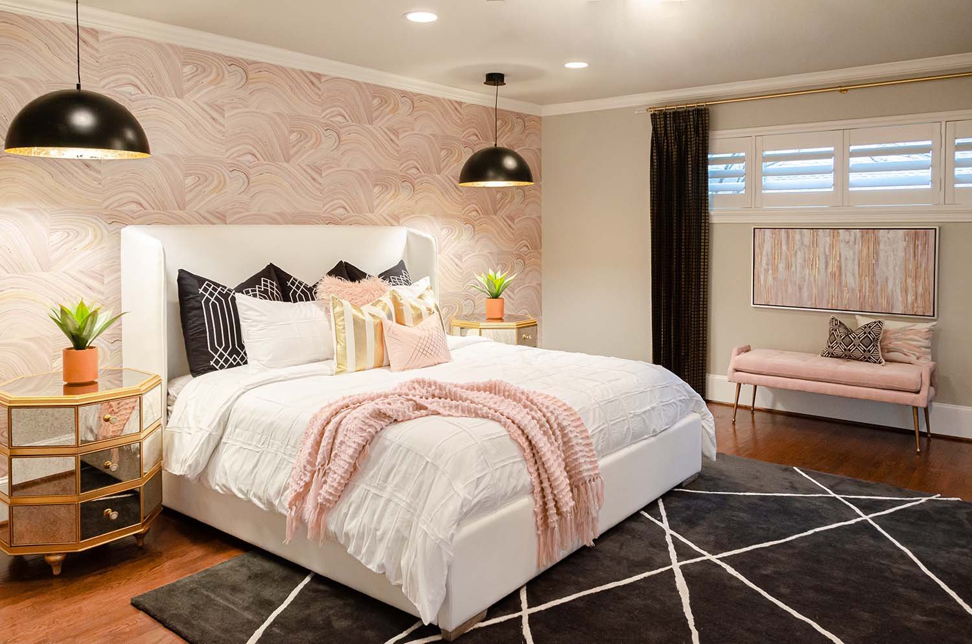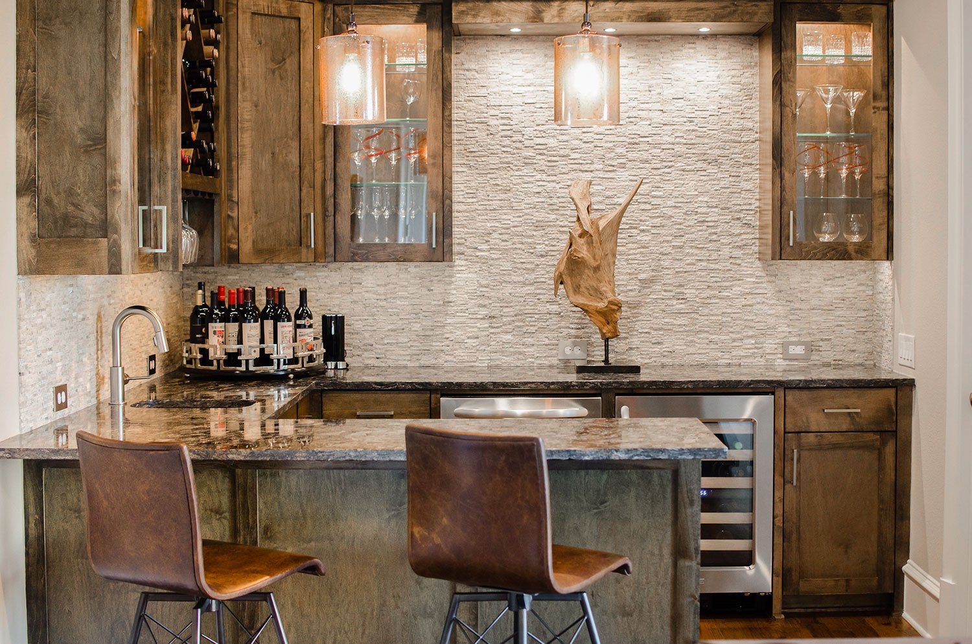Creating a baby's room with a Ralph Lauren-inspired design is a beautiful and timeless way to welcome a new addition to your family. Combining classic elegance with a touch of whimsy, a Ralph Lauren-style nursery is both stylish & practical.
When it comes to color, Ralph Lauren's signature palette is a perfect starting point. Soft shades of blue and green, paired with neutral tones, create a serene and soothing atmosphere. Punch it up with red accents and your room is ready to shine. If you're not sure where to start, consider using one of Ralph Lauren's classic bedding collections, such as the "Lullaby" or "Sweet Dreams" collections, as the basis for your color scheme.
In terms of furniture, choose pieces that are both functional and stylish. A crib is the centerpiece of any baby's room, and a classic white crib with elegant detailing, such as the "Princess" crib from the Ralph Lauren Baby collection, is a perfect choice. Complement the crib with a matching dresser and changing table, and add a cozy rocking chair for those late-night feedings.
When it comes to decor, mix and match patterns and textures to create a layered and inviting look. A plush white rug, such as the "Bear" rug from the Ralph Lauren Baby collection, provides a soft and comfortable place for baby to play. Or even a blue rug with a global inspired motif. Add throw pillows, blankets, and wall hangings in coordinating colors and patterns to create a warm and welcoming atmosphere.
Don't forget the finishing touches! A mobile featuring classic Ralph Lauren motifs, such as horses or polo players, adds a playful and whimsical touch. A soft and cuddly stuffed animal, such as the "Bear" from the Ralph Lauren Baby collection, provides comfort and companionship. And a collection of classic children's books, arranged on a bookshelf or in a basket, completes the look and encourages a love of reading.
With a little effort, you can create a beautiful and timeless Ralph Lauren-style nursery that is both practical and stylish. Your baby will love spending time in this peaceful and inviting space, and you will enjoy the classic elegance and sophistication of the Ralph Lauren design aesthetic.





